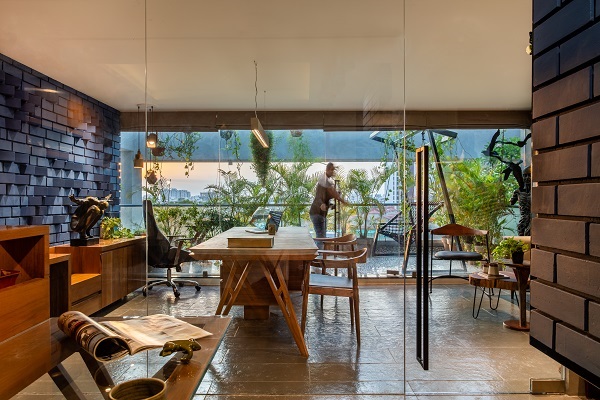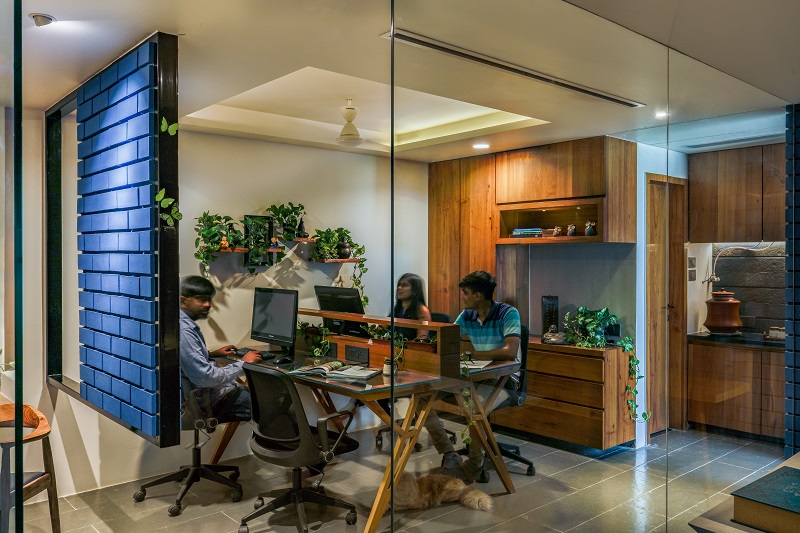The design for one’s own office space is always a challenge with a thousand ideas generating in the mind. We systematized the conceptualization of our work space by defining goals and the spatial outlook pertaining to each space. The overall idea was to create a fun space that could support all work-related activities and give a multitude of option for one to carry out design related work. A series of spaces have hence been envisioned for enabling one to work in groups, half formal meeting or turn into oneself to delve into deeper design processes.
Playful, multiple work spaces help to break the monotony of work.
Local Materials have been employed and inside-out approach has been adapted to integrate and enliven the overall space.
As one enters the office space small reception space welcomes them. A small seating with a magazine rack built into it provides for a cozy ambience. The sleek reception table is made with veneer and concrete. A concrete lamp overhead washes the area with a soft light. A metal partition suspended from the ceiling, using bricks as infill material is an effective backdrop to the reception and entrance area.
Grey river wash kota stone flooring and an RCC finish wall lend a neutral setting as one enters the office. Creepers, succulents and ample greens all over the office space area greets the eye and are a pleasure to share space with.

The working area for the staff has been envisioned keeping in the mind the functionally. Hence the materials used as wooden tables with glass top for easy maintenance. Storage at the back is given for the office use. A toilet and an open pantry are situated at the rear end of the space. A full glass partition divides the staff and common areas from the main chamber. It is kept transparent as we work as a team, hence visual barriers are not needed.
The main chamber, flaunts a Persian blue colored, textured brick wall as a back drop to the main. work table made up of wood, veneer and RCC cast work top was a challenge to install. The blue color breaks the monotony while imparting tranquility. The RCC made light fixture further accentuate the whole theme.
The main chamber also consists of an informal seating space to carry out casual conversation The sitting space is donned with a human sculpture, where the human transcends into a bird to take flight in his own thoughts. It depicts the freedom to imagine a new world.
The space also holds a private working zone. It is a space where i enjoy the most working from, along with my pet. Having visual access to the water body on the terrace, this is a space where one can have self-realization and time to have pondered over work and design. A raised wooden platform at the window end, allows one to sip coffee while working and enjoy taking views of the green plants and the water body. Here the pet can also unleash and unwind itself. Small shelves are installed at different levels for the cat to climb, jump and remain engaged in the play.
A small table made of metal and wood kept at the brick wall side allows for a formal setup when needed.
The outer terrace is a heaven for the people who work here. An artificial jungle is created by placing a lot of plants. The flooring is done in grey mosaic. A small water body sculptures, plants are meticulously place to lower the overall temperature and setup a natural ambience, it is an oasis to cherish while working, work here does not remain work anymore. apart from various sitting elements a swing is also installed. macramé weaving you see was done by us.


