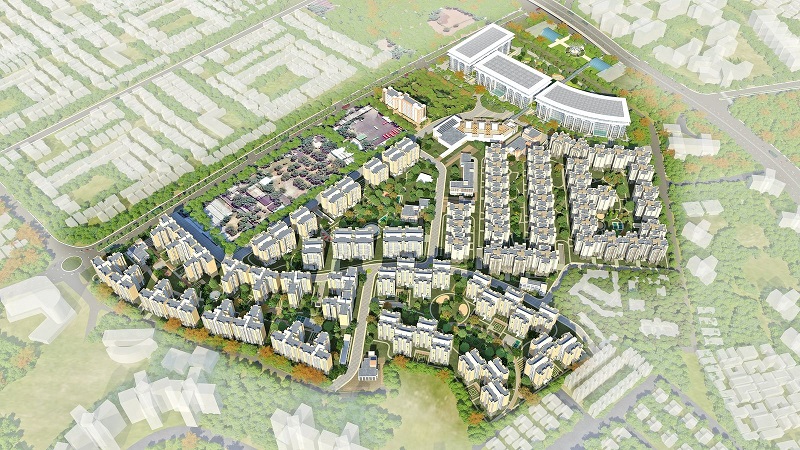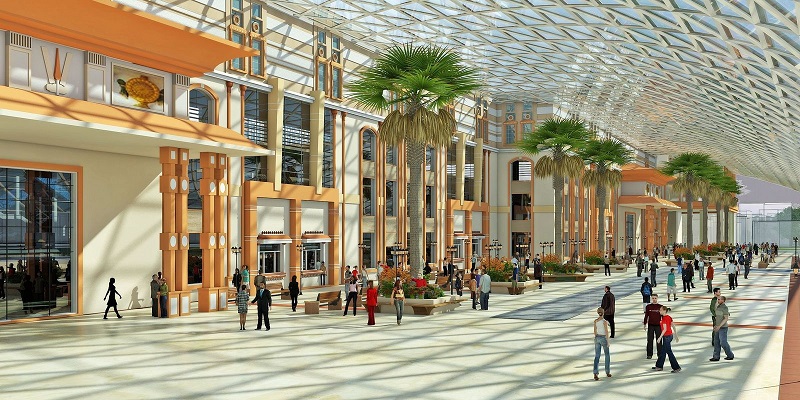Q. How has been your journey all along in this industry?
My journey in the architecture and construction industry has been a humbling and gradually expanding experience that has taught me new ways of questioning my work. I see myself as an explorer decoding the means and ends of both architecture as a profession and a responsibility towards the greater good. As a business leader, I have focused on strengthening the 3 P’s – People, Process and Passion. Heading a design-oriented practice, I consider myself fortunate to be exposed to various social and economic challenges that will gradually shape our future.
While working in both Government and Private sectors, I have learnt the long term impact our projects have on society at large. The most delightful aspect of my career is playing a pivotal role in reading and revitalising places in our Indian cities and creating spaces that people engage with the users. I feel there is still a long way to go before I can define myself to be successful. But indeed, keeping an open mind, taking humble yet bold decisions, and the guidance of my seniors and peers, plus my instincts, have paved my way forward
Q. What are your observations about this profession and your overall experience working across different scales of projects?
Our firm was initially popularly known for its successful commercial, residential and industrial projects. We have now established ourselves as Urban planners too, foraying into the domains of public and infrastructure projects. Over the years, my role has evolved from leading the design team to managing the office and business development activities. My experience of around ten years in Design and Development has allowed me to work on several key projects in Housing, Urban Planning & Redevelopment. A conscious effort towards working with the government sector that came along with my passion for designing the public realm helped us acquire some milestone projects such as – In-situ slum rehabilitation projects in Delhi for DDA, National Institute of Design, Bhopal; Redevelopment of GPRA colonies in Delhi and Redevelopment of Railway stations.

Q. Are you open to experimenting with different styles? What makes your work unique?
With changing lifestyles, the spaces we design must be re-evaluated for their functionality while offering an enriching experience for the user. Thus, sensitivity to new requirements and demands have become a primary focal point of all our projects. The key objective is also to develop innovative and sustainable design solutions for rapidly changing urban environments. Especially in the housing segment, innovative features like a small study area for study/work from home for the entire family has now become imperative. In addition, a lot of importance is placed on introducing sizable balconies and open spaces within the residential towers, which facilitate an extension of the homes in a more recreational way and enhance the experience of vertical living for the residents. The concept of ‘resort to residence’ or ‘residence as a resort’ is also picking up very fast. With our residential spaces becoming our homes, workspaces and leisure areas all-in-one, the need is to develop them with all facilities in one place.
Q. Which was your most challenging and thrilling project? Share with us more details about the same?
The expansion of cities entailing the urban population growth cannot be contained merely by the horizontal expansion of cities. Instead, it must make adequate room to accommodate it in more innovative, inclusive and sustainable models. In this context, the redevelopment of under-utilised central urban areas needs a fresher perspective as a model for New India. Some of these prominent residential colonies, such as Netaji Nagar and Sarojini Nagar, were developed for Government employees in the 1960’s. They have tremendous opportunity to accommodate mass housing for government employees and, at the same time, owing to their scale, set an example as a Self-Sustainable Dense Urban Community. In recent years, we have been awarded such projects of national repute, which shall change the skyline of Delhi. With these redevelopment projects, the primary vision is to shape the project around its rich legacy and culture, to keep its heart thriving and rejuvenate the neighbourhood for the benefit of future generations. The Masterplan envisions to ‘Revitalise the Urban Grain’ with strategic steps to set a benchmark for the city while seamlessly integrating the essence of the community.
Q. Architecturally if you had to change something about the city, what would it be? Explain
The continuous reimagination of the layout of our cities and built forms to the evolving needs of humans and the environment is an indicator of an adaptable design. The future of our cities depends on such easy modifications according to the current requirements. A significant shift in the design strategy for our cities is also needed to adapt to multiple functions. Utilising the spaces that already exist in different ways, making spaces more pedestrian-friendly and implementing hygiene protocols such as regular sanitisation are some of the steps that can build resilience against the pandemic. For example, residences need to be designed with better ventilation to offer more light and air circulation. Large-scale commercial and corporate complexes need to be designed as column-free spaces to introduce flexibility into the design.
Today, our cities experience significant overexploitation and a dearth of space. Hence, designing modular and standardised structures can create the provision for future alterations. One of our recently completed projects, the office building at KG Marg, was converted into housing for defence personnel during the pandemic, setting an example of how spaces can be multi-functional and transformed according to the present needs.


