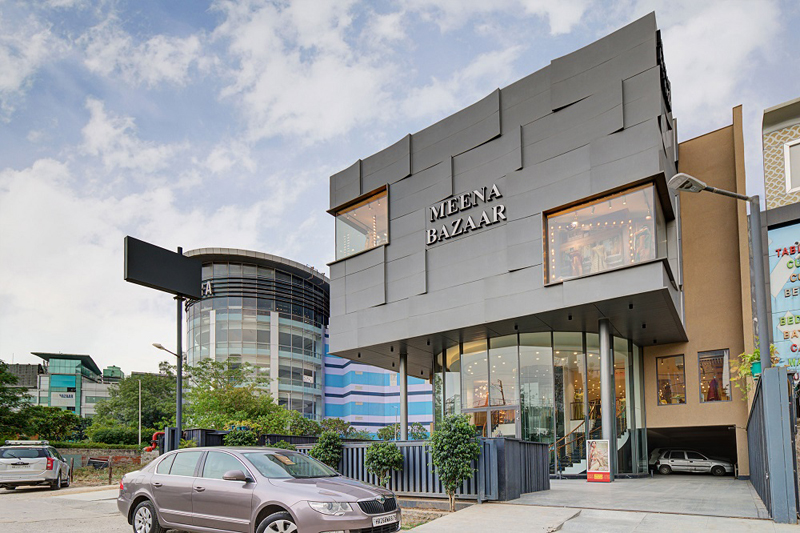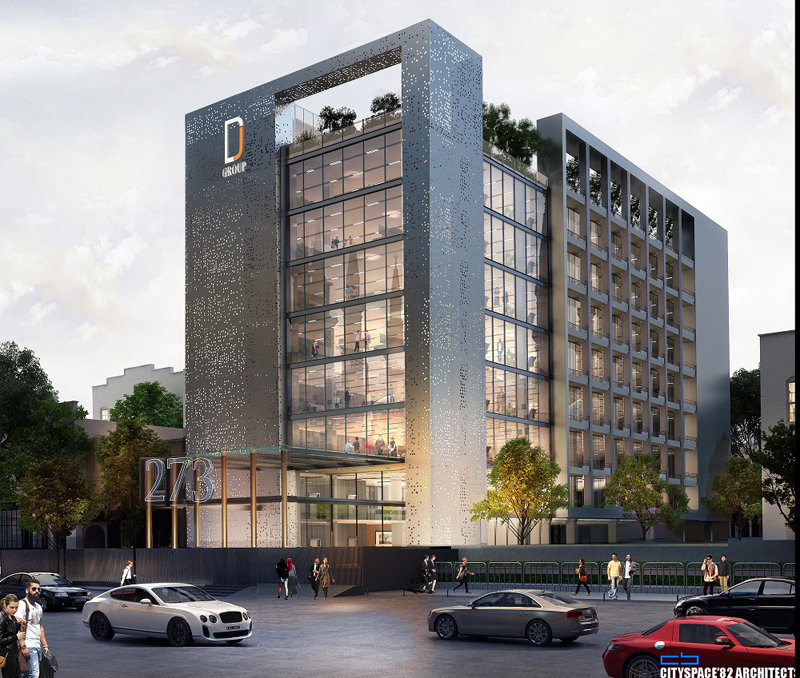Q. Important trends of commercial architecture just the way design is.
The use of low maintenance building materials and environment-friendly construction is supposed to be the new trend. Smart or engineered materials like metal, double skin facets or double-glazed units not only bring out the aesthetic value of the building but also improve the overall performance.
The landscape is another essential part of a commercial project as the general public relates to nature. They tend to rejuvenate in open and green spaces and feel more connected to nature.
Q. Who and what inspires commercial architects and designers each time when they achieve ground-breaking architectural innovations that lend the fresh generation of buildings a slender and smart individuality.

Q. Tell us about your upcoming projects that are built with modern innovations in commercial architecture.
DGROUP IT Building located in an Industrial Sector which hosts Corporate Offices as well as Manufacturing Centres with majority of small independent buildings.
The compact structure follows an unusual construction process – a top-to-bottom method to allow flexibility for the offices’ layouts and create open spaces of big spans. The emphasis on the ground floor lies in the shortcut that symmetrically cuts right through the building. It richly creates a clear dialogue with one of Beirut’s largest squares, while instantly, reconnecting one with a sky lobby upon entry. Embracing all the slabs, the glass sets the illusion right for the seemingly free glass cube. Also, on the upper floors, the offices revel in an unobstructed 360 view of their surroundings. The building is planned and designed in such a way that it would out-stand the neighborhood with reference to height as well as the façade design. The south side of the building has been blocked from the harsh summer sun by aligning core areas along the south side and vertical concrete panels along the west. The north and east sides allow maximum flush of daylight inside the building.
We ensured that low maintenance and engineered products like aluminum, dgu glass were used in this project. The double-skinned concept was also incorporated on the facade to break the monotony of a glass cube. At the same time, the facet served as an anti-glare insulating material. Lighting also played an important role in the aesthetics of this project. Apart from serving for the functional regime, it gave the project a unique identity.
Following the concept of a “Free Glass Cube” Wrapped By Sliced Facade, this state of the art building is a testimony of grace & sophistication.
Q. How has technology facilitated the development and widespread utilisation of commercial buildings for sustainable social development?
Q. What does the future hold for commercial architects and architectural plan that will work towards making a durable impression of ecological care, conservation of energy and value-added resource management?
Q. In commercial architecture or as architect what do you think has changed for good and what still needs have thorough improvement.
The good part is that architects today have started moving towards steel modular construction. It is the future of construction. With high precision levels, this construction methodology is easier, quicker, and cost-effective. For instance, a prefab steel building construction can be completed in a short span of two months where a regular RCC construction usually requires a minimum of 6 months span. The glazings which are conventionally fixed at the site can be replaced by semi-unitized or fully-unitized modular glazings assembled at the factory and fixed directly at the site, serving an even better aesthetic purpose.
In small-scale architectural projects, modular doors, kitchens, windows, wardrobes, wooden floorings, are anyways in trend. The demand for modular cabinetry or carpentry is growing every day looking at the time-saving and durability factor.


