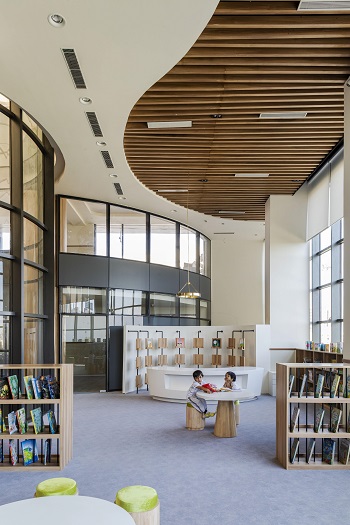Want create site? Find Free WordPress Themes and plugins.
Did you find apk for android? You can find new Free Android Games and apps.
To get all information of happening & emerging trends important to the sector.
Located in Sector 48, Gurugram, Vedanya School sets a precedent for how architecture can positively influence children’s schooling experience. The design aims to foster interactive and playful spaces that enable uninhibited learning experiences for the students.
They to create a school that was futuristic and innovative, where children are excited to learn and be. As a result, the school is thus designed to maximize movability and openness through curvilinear spaces, double- height volumes and vertical and horizontal interconnections.

The Vedanya School is designed to maximize movability; the below architectural features catalyze interactions between students and instigate self-learning.
High ceilings, and transparent, curving volumes enable a sense of openness where children don’t feel restricted. The interiors of classrooms use colors optimally, with muted and earthy tones which enables children to make their own choices without any bias of color. Incorporating passive-climate strategies, sustainability is not just an add-on to the building but an integral part of the planning process.
With a sharp focus on young children’s temperament and explorative nature, the design of Vedanya School exemplifies a sensitive approach to promoting transparency and enabling unfettered movement.

