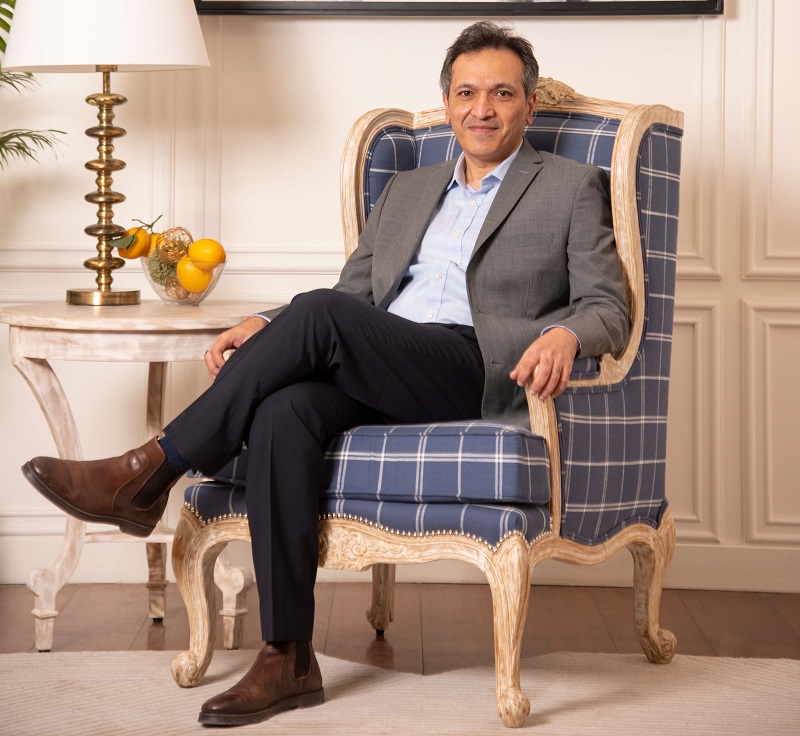The journey of reimagining Vivanta by Taj, Katra Hotel—two decades in the making—unveiled a deep connection and design transformation. This link inspired a creative process that thoughtfully merged the hotel’s rich heritage with contemporary aesthetics, resulting in a harmonious union of tradition and modern design philosophies.
Q1. Could you describe the emotions and significance of working on the redesign of Vivanta by Taj, Katra Hotel, a project that your firm originally designed two decades ago? How did this unique connection influence your approach to the redesign?
A1. Redesigning a space after two decades was a nostalgic experience. It also made me realise the assimilation of influences over the years. A maturation of creative ideas. I was certain of incorporating not just a brand new style to showcase my aesthetic evolution but wanted this project to be an extension of my original concepts. More like a confluence of history and contemporary. The original concept, two decades ago was to design a hotel space that was warm, inviting and spoke of home. One that reflected timelessness. I incorporated these ideas but decided to introduce a contemporary feel to the interiors and the furniture. New colour palettes, finishes mixed with metal accents and lighter tones. Some of the original concepts like the Fireplace with the mantle were retained. Extensions to the restaurant were done in a wrap around glass structure integrating the landscape to the interior. I accentuated the original without taking away its essence.
Q2. Preserving the essence of the original architectural language while infusing contemporary design sounds like a challenging task. Can you walk us through the thought process and strategies that you and your team employed to seamlessly blend the two styles?
A2. When an existing building has a strong architectural language there are only two options in my mind. One is to follow the existing design language and make additions or to use a subtle design vocabulary which harmonises with the existing. The decision was made to build an extension which was wrapped in Glazing. This allowed the connection of the landscape with the existing structure seamlessly. The extension of the roof gave a terrace to the lobby lounge which provided an outdoor space for guests and bridged the indoor experience with the surrounding scenery.

Q3. Could you describe the emotions and significance of working on the redesign of Vivanta by Taj, Katra Hotel, a project that your firm originally designed two decades ago? How did this unique connection influence your approach to the redesign?
A3. Redesigning a space after two decades was a nostalgic experience. It also made me realise the assimilation of influences over the years. A maturation of creative ideas. I was certain of incorporating not just a brand new style to showcase my aesthetic evolution but wanted this project to be an extension of my original concepts. More like a confluence of history and contemporary. The original concept, two decades ago was to design a hotel space that was warm, inviting and spoke of home. One that reflected timelessness. I incorporated these ideas but decided to introduce a contemporary feel to the interiors and the furniture. New colour palettes, finishes mixed with metal accents and lighter tones. Some of the original concepts like the Fireplace with the mantle were retained. Extensions to the restaurant were done in a wrap around glass structure integrating the landscape to the interior. I accentuated the original without taking away its essence.
Q4. Preserving the essence of the original architectural language while infusing contemporary design sounds like a challenging task. Can you walk us through the thought process and strategies that you and your team employed to seamlessly blend the two styles?
A4. When an existing building has a strong architectural language there are only two options in my mind. One is to follow the existing design language and make additions or to use a subtle design vocabulary which harmonises with the existing. The decision was made to build an extension which was wrapped in Glazing. This allowed the connection of the landscape with the existing structure seamlessly. The extension of the roof gave a terrace to the lobby lounge which provided an outdoor space for guests and bridged the indoor experience with the surrounding scenery.
Q5. Achieving harmony between tradition and modernity is a noteworthy accomplishment. Could you discuss the challenges you faced during the redesign process and any specific design choices that helped bridge the gap between these two design philosophies?
A5. Heritage is a gift of the past to the future, the inspiration for my designs. While I learn from the masters of the past each new project must stay relevant to the present time. Design must meet functional requirements yet be creative. Harmonising tradition with modernity is not a challenge it is the essence of design, especially in counties like India with a rich heritage of craftsmanship and skills.
Q6. Finally, what message or feeling would you like guests to take away from their stay at Vivanta by Taj, Katra, after experiencing the beautifully redesigned public areas?
A6. My creative aim was to achieve an ambience that was cozy, warm and welcoming. A design that harmoniously bridged the indoor experience with the surrounding landscape. An atemporal seamlessness of structure and Nature. The outdoors within, with the powerful presence of the mountains in the backdrop. I hope the guests at the hotel will feel at home in the interiors and at one with nature outdoors.


