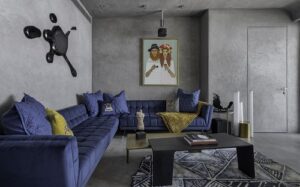A&K Design Studio redefined urban luxury in the heart of South Mumbai’s upscale Worli District. This expansive apartment offered a clean slate for designers Aarti Somani and Kruti Sheth to conceptualize a space that would be warm yet boldly expressive. With a clear brief from the clients to make the house feel cosy yet showcase an interesting design language, the duo had a great task in their hands to craft a cohesive yet dynamic space in line with the family’s vibrant personality and love for intriguing textures and bold colours.
At the entrance, one is welcomed by an expansive lift lobby into an inviting foyer that sets the tone for the home. The left wing opens into an enormous living room, showing panoramic views of the Arabian Sea. Here, design goes on to its crescendo with a unique combination of a 800-square-foot dark wood ceiling and dark grey marble floor streaked with white – a space that is visually intense yet balanced. This audacious marriage of ceiling and floor was delicately executed to create depth and warmth, toeing the line between suggestive and respectful of the client’s penchant for a dramatic, bold look.
The colour and material palette plays out in rich dark tones tempered with tasteful use of greys, concrete textures, and vibrant wallpapers. Walls covered in richly hued wallpapers and leather-finished marble add dimension and sophistication to the backdrop of each room. Bold prints and colourful textures abound every nook, created with the intention of making every corner say something unique and personal to inmate of the space. The daughter’s room features a lively, bright flamingo-patterned wallpaper, adding a light and playful touch. In the parents’ room, one entire wall is finished with leather-textured marble paint, bringing a sense of warmth and expansive luxury to the space.
The residence plan thoughtfully balances private and shared spaces, aligning with the family’s vision. Just off the foyer, a cosy family den on the right side provides an intimate atmosphere, leading into both the master suite and the daughter’s bedroom. Each room is meticulously designed to reflect the unique personality of its occupant — sophisticated and serene in the master bedroom, vibrant and lively in the daughter’s room. The overall layout achieves cohesion while allowing each space to express individuality.
Another beautiful feature of this house is its emphasis on sustainability. The use of LED lighting across the home makes it highly energy efficient. Walls covered with a lime-finished texture also showcase eco-friendliness and aesthetics. Being believers of maximising the inflow of natural light into spaces, there is huge relevance placed on large windows. These not only open up to the beautiful city views but also play with light and shadow adding depth to the rich textures and tones in the interior.
This residence brings together clean lines, layered textures, and jarring contrasts to create a timelessness that feels both modern and warm. Every room is a testimony to the family’s lifestyle, where painstaking care and individuality are ensured. This abode doesn’t merely fulfil the diverse needs of its occupants but upholds them by establishing a sophisticated haven touched upon comfort, personality, and opulence at every detail.



