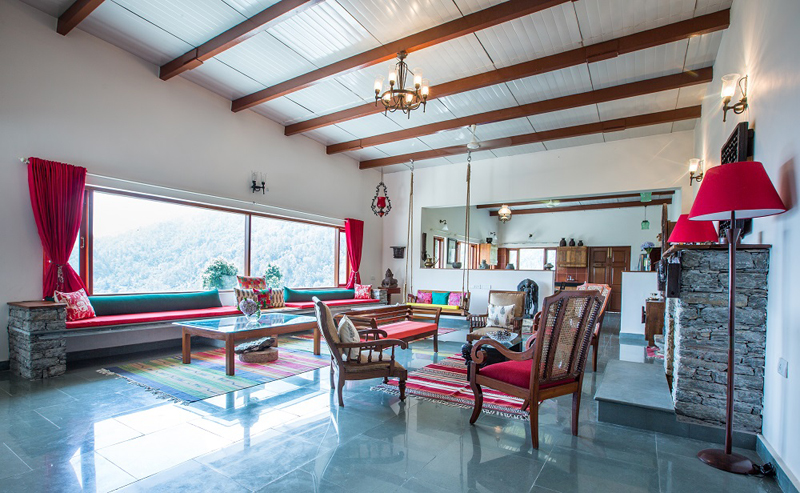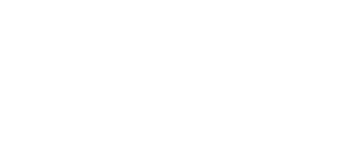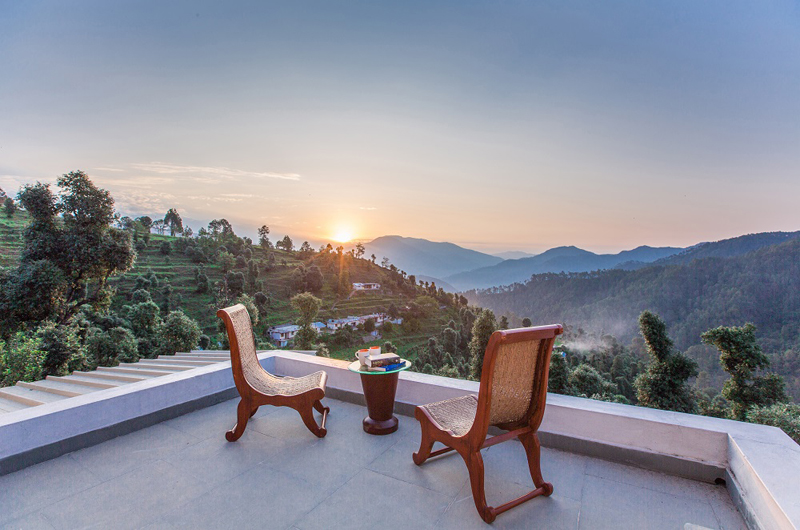Q. Can you tell us little bit about your project? What was the inspiration?
This is a multiple award winning mixed use building, set in the very heart of DURGAPUR CITY CENTRE, West Bengal . The project is Public Private PARTNERSHIP between the Asansol Durgapur Development Authority ( ADDA ) and private developer. The project started in September 2014 in Durgapur, and completed in September 2018. It has public parking along with other usable mixed use spaces.
The vision was to draw inspiration from the historical and culturally rich region and transcend it into architectural expressions of modernism. This in a way is symbolic of the development and progress this industrial city is making. The architectural solution was to create THE BOX , representing a modernist and progressive approach suitable for the purpose & “fill it with art and terracotta works.” The use of Terracotta on the facade and the Gitanjali verses on the lower part of the eastern face result from this concept.Q. Can you describe the background research study undertaken before project commencement.
The research started by conducting a study tour of the Bishnupur temples, campus of Shantiniketan and the tribal area of Purulia. Bishnupur inspired the artwork, form of the building & use of Terracotta. Artists from Shantiniketan were used to create the stainless steel sculpture, bronze statue & some other artworks in glass. Shantiniketan also inspired the use of verses of Nobel prize winning poem ‘ Gitanjali’ on the lower facade.

Q. What are the unique properties that best describe this project?
Q. Describe the operations and circulation / interaction flow of the different user groups that the building caters to?
Q. What is the Structural and facade strategy used in the building?
We have used conventional RCC frame structure with raft foundation due to the unique soil condition. Part of the structure is MS and attached with the RCC structure. A second skin of fibre cement board is used on the shorter facades. Coreten steel is used on the lower facade of the hotel to add an element of timelessness for the verses of the poems. A high performance glass is used to optimize daylight and cut down on solar/heat gain.


