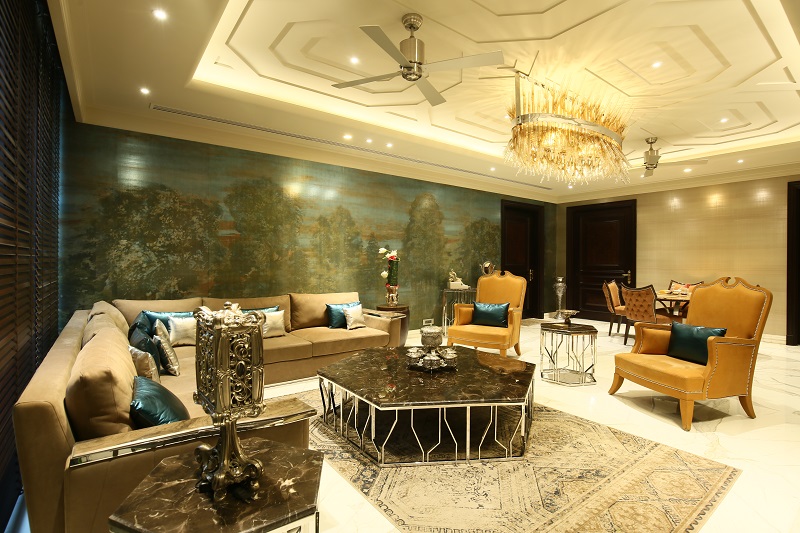Vanbros represents a fine blend of sincerity, reliability, and consistency. Since the inception of Vanbros in 1952, they have delivered unrivaled experience in delivering top-notch, opulent, and exclusive projects fabricated to their client’s aspirations, with each holding a fascinating story to tell.

The Greater Kailash House was no different. This marvel of a property belongs to one of Vanbros’ most prestigious clients, with whom the organisation has engaged on numerous occasions. Civil work, civil consultancy, contractual work, and core construction were all part of the collaboration. Vanbros also furnished the interiors of the residence, which includes luxury doors & windows, vanities, ceilings, and furnishings. This project was developed in partnership with Raseel Gujral Ansal, a well-known architect.

The exterior facade of this iconic structured, beautiful mansion in the avenue is truly mesmerising and tastefully crafted in a classical style. It is indeed a massive estate that adorns a relatively modern street. The aesthetic appeal of this house lies in the beautiful play with the volumes and the double-height spaces before the balcony. The massive windows, which are nearly 13 feet long, create an abundance of grandeur with a classic scale of the furniture.
The formation of this three-storeyed Delhi home comes across as a villa with spacious outdoors and free cutout spaces that give it the estate feel. The scintillating Calacatta white marble lends its dazzle through the staircase. The color palette is light and airy, with a shimmering contrast formed by white on the floor and beige on the walls, adorned with sandstones. Dark walnut wood doors and windows with pearls and moldings give it a contrasting and vivacious look. The gold and brass pieces are ingrained in the doors and hardware; motifs and designs on the railings. The motifs on the railings and windows are prominent and impact the space, whereas the gold and brass pieces ingrained in the doors and hardware help further accentuate it. The interior is an amalgamation of chic Indian classical architecture and modern touches and feels, with colorful and oriental motifs, designs, and patterns all over the place.
A vibrant double-story foyer with a grand living space encompassing a beautiful fireplace, rich dark flooring with a classy Versace artwork, and a grand light installation represent the place’s splendor. Grand columns are adorning the interiors En route the living room, which has both formal and informal settings. These columns in themselves are a wonder of workmanship with exceptional stone panelling work.
The Lounge and Bar Area has an intense and classy ambiance with a red appeal through the ceilings of the place.
On the ground floor, the lofty entrance takes us to a magnificent and lavish living space with different pockets of sitting. Next comes the informal lounge area to entertain guest hangouts at the house. The basement boasts of a resplendent dining room and a glamorous home theatre which epitomises a very luxurious private screening room. The retiring spaces are assigned to the first floor, which comprises the master bedroom, kids’ massive bedrooms with their personal sitting spaces, and a beautiful furniture mix of classic and mid-century modern style in different colors and palettes. The base of the house is subtle cream and warm grey that create a visually attractive and alluring picture. The place also has enormous and lavish bathrooms, dressers, and exclusive tiling installed with different mosaic patterns in each bathroom.
The huge dressers and massive vanity areas are beautifully designed with panelling work and huge mirror closets. The bathroom doors proudly exhibit a medallion which gives the mid-century oriental feel to anyone entering this area. These elements and designs make the place look grand and opulent. As devout believers of their faith, the owners have an in-built Temple on the premises. The decorous temple is adorned with marble carvings and a wooden base with pearl work, enclosed within huge ornate metal doors. The golden-silver blend makes the temple area aesthetically appealing, creating an Indian colonial touch. Sparing no expense and effort, the doors and windows have been created using rich Italian hardware, carved with unique ingrained designs and patterns, effortlessly crafted to give off a colossal and grand panorama to the place.
The embellishments in intricate designs, panellings, and patterns on the bedroom ceilings, walls, and doors create an aura of aesthetic brilliance.
The transitional spaces between the living expanses and the vast foyer areas graced with grand staircases at the entrance exude a rich architectural element that elevates the splendor and grandiosity of the place. The fusion of all the imperial and prominent furniture pieces, design elements, doors, windows, and panellings, gives the crowning touch and an impression of an ideal home space with a perfect equilibrium and layout.
This property by Vanbros is the epitome of a palatial construct standing tall and proud radiating opulence, grandeur, and magnificence. It is an excellent manifestation of aesthetic appeal, exquisite layout, classical charm, and modern chic. This abode is an eloquent creation of leading-edge elements that pay tribute to the richness of legacy and proud heritage.


