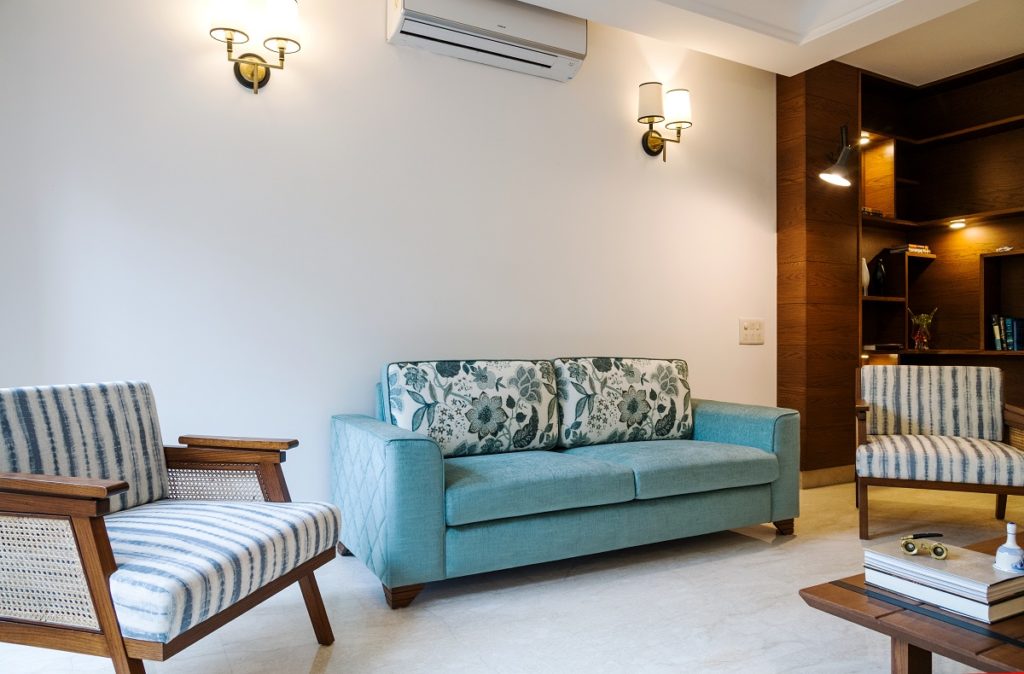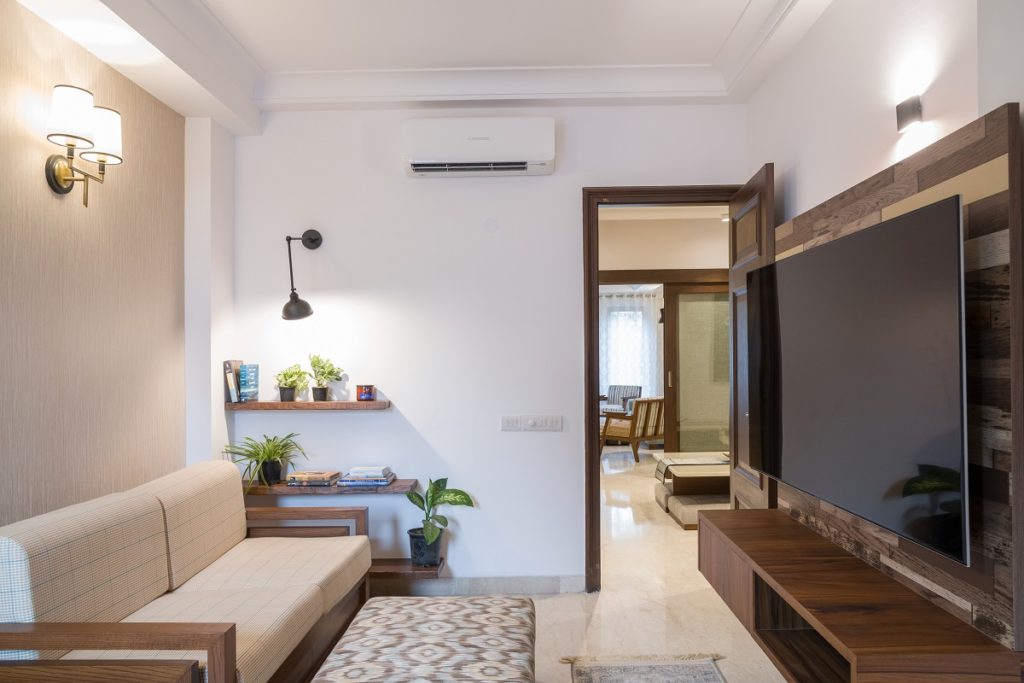Soft sunlight sweeps in the living room, with wide windows looking at the beautiful park below, filled with lush green trees. This serene apartment in Jor Bagh, Delhi, on the second floor of a plotted development, directly reflects the client’s sustainable lifestyle and ideologies. Sattva in Sanskrit is the quality of balance, harmony, purity and universalising.
Analogous to the name, the design intent was to achieve the right balance between traditional Indian living and minimalist contemporary space. The client is a man of strong spiritual belief and an advent yoga practitioner, resides alone in this 2100 sq. ft home that also accommodates an office space. The designed space truly enhances this lifestyle, truly incorporating the needs and desires of the client.
Designed as a conscious response to the environment, this house integrates passive design methods to maximise the use of natural resources. This is sensitively reflected in the functional planning of the spaces where the living room and the master bedroom take up the eastern side of the apartment to make the most of the natural light of early morning. Their orientation also keeps the spaces from heating up during the day to remain cool for the evenings in Delhi’s composite climate. In comparison, the office takes up the western end to receive natural light and fresh wind throughout the day. Placed in the heart of the house is the dining space, which connects to all areas of this serene abode. Its central location protects it from heating up, maintaining a pleasant temperature throughout the day with sufficient natural light pouring in from the sliding glass partition that connects the space to the living room.

The next step to efficiently use the naturally available resources was to bring the elements of nature – sunlight and natural air- into all the living spaces. This is achieved by livening up the spaces through large wall-to-wall windows. The elevated location of the apartment and the size of the teakwood windows frame views of the lush canopy of the Neem and Gulmohar trees, establishing an uninterrupted view of the verdant outside. Adhering to a minimalistic and balanced ideology, the house takes a neutral colour palette of beiges, whites and pastel shades on the walls, which is beautifully complemented by warm oak-wood furniture. This play between materiality and colour lightens up all spaces, giving a harmonious and uncluttered aura to the Sattva residence.
A sole occupier of the dwelling, the client was firm about the spaces being uncluttered and free of hindrances to allow a free flow of energy and good chi. The furniture is, hence, designed and placed in accordance with this ideology. In all the rooms, the furniture is stacked along the wall to free up the central space for movement. Further, to add more airiness, they are lifted on legs to clear up the floor and make the space visually open-up. This makes the entire flooring a continuous binding element across the house, unbroken by any mass and free of any impediments. A pastel-coloured Italian Botticino is used as the flooring material, staying mindful of the natural stone’s ability for thermal comfort, which is a delight to walk barefoot on.
With no interruptions of green views and natural light, the living room is a soothing ambience enhanced by the sounds of birds’ chirping. Foliage patterned, paper-backed wallpapers break the monotony of white in the space while subtly pointing towards the client’s inclination for all things natural and organic. An elementary part of the client’s requirements was to be able to sit in the lotus position (Padmasana) to help maintain a straight spine and good posture to aid his ailing back. Hence, all furniture pieces are artistically sculpted into bespoke pieces customised to suit the client’s needs.
A low L-shaped chaise lounge by the window is the client’s cherished spot to sit and savour books and music. Stylistically breaking the neutrality of the pastel walls and wooden browns is a teal, double seater sofa that adds a refreshing splash of colour and livens up the whole space. This is beautifully complemented by Sarita Handa’s natural woven and dyed fabric that becomes the upholstery of the wide chairs. This pair of chairs is a contemporary version of the traditional low planter’s chairs, which allows body contouring due to their materiality. An exemplary model of traditional Indian handicrafts, these chairs have hand-woven cane matting in a classic wicker pattern woven by artisans from Jaipur, fitted in the wooden frame. A natural indigo dye made with herbal dye therapy on linen cloth becomes the upholstery for the chairs.
Reclaimed wood is used for the open shelves in the house; a response to the need for an uncluttered space is open storage. Hence, a tall storage shelf with a play in mass and volumes houses trinkets, books and memorabilia in the living, with a pair of sleek, simple planks of wood perched on the wallpapered wall on the opposite end. A round mirror hangs above the shelf, reflecting the trinkets from the opposite shelves. With little details, the living room becomes an enchanting sight, staying true to the idea of uncluttered and minimal interiors.
The client’s affinity to yoga and requirement of low seating spaces is translated into a zen-dining table in the centre of the house. A sleek marble table is placed with four cushions spatially utilising the corridor space. Connected visually and spatially to the dining space is a beautiful kitchen befitting individual occupancy. The brown granite top conjugates with the theme of the house with clever use of dual coloured laminates that play with the opacity of the overhead cabinets, breaking the mass and lightening up the narrow kitchen. The blue Moroccan tiles used in the dado, playfully arranged in random order, manifest as an element of surprise.
Adjacent to the kitchen, the dining space leads to the study. Subtle, beige textured walls with deep brown furniture pieces upholstered with hand-woven linens and cotton make the space alluring. The dark-toned oak-wood table receives natural light throughout the day, while the client works comfortably sitting crossed-legs on the wide study chair customised to suit his needs.
Right outside, by the dining room, is another table that adapts to being a breakfast table in the morning and converts into a working desk during the day. Made from reclaimed wood, this multifunctional wooden furniture is embellished by the plants, books and artefacts on sleek shelves, adding character and personality to the monochromatic space. Like the other rooms, the bedroom is crafted in alignment with the overall house with light, airy colours and dark wooden tones. Foliage-printed wallpaper adorns the wall behind the bed, enhancing the linen and the cane matting headboard. Apart from the bed, a modern diwan seating placed by the fixed glass window looks out into the lush green canopy.
The furniture, the choice of materials and colours, the selection of prints and the style, everything expresses the client’s simple, traditional and balanced lifestyle put together in a modern setting. Details have been minutely worked out to accommodate the ideologies of the client to the fullest. For instance, paints, adhesives, and furniture finishes have low VOC to minimise harm to the environment. The air-conditioners are 5-stars rated; however, light and ventilation are ensured through a passive design approach.
The client ideology of ‘Simple living, high thinking’ is artistically manifested and materialised in this humble home. Through distinct design sensibilities and rich craftsmanship, spaces are environmentally routed and weaved to perfection. A customised bespoke interior is designed with traditional materials in a contemporary style to mindfully amalgamate this home into the client’s existing lifestyle. Staying true to the meaning of Sattva, the spaces take on a balanced approach by balancing the interaction of the inside with the outside.


