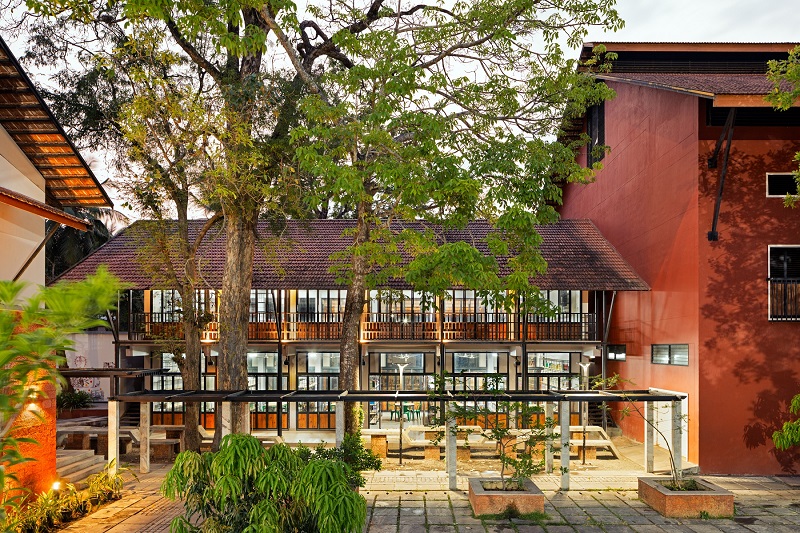Ar. Nimisha Hakkim, Principal Architect of DAC (Design Ashram Consultants) has won India’s most prestigious IIA National Awards for excellence in architecture in the Socially Responsible Architecture category. The award was handed over to her during the Gala Award ceremony held in Panjim, Goa on April 10th, 2022.

The award was in recognition for the outstanding design that led to the revitalisation of Government Higher Secondary school, Karaparamba, Calicut, Kerala. It is the first time where a Public school has won a prize of this significance. The school boasts high quality facilities inside its campus. It has been equipped with outstanding facilities like excellent classrooms, laboratory, library, play areas and more. Setting an example for other schools to follow, and the influence of architecture on the society were the key aspects that the jury found, deemed worthy of the prestigious award and they commented this project is a good example which proved the power of Architecture.
The design was a carefully crafted masterpiece by the design team of DAC headed by Ar. Brijesh and Ar. Nimisha Hakkim. Bold, Eloquent, and truly sustainable in all terms. The place throbs with life with the interaction of local communities, conducting events, and using the space as part of their daily routine. These interactions not just bring in the sense of oneness but also a commitment to grow together. The involvement of the public is massive in the design of the school, from Bands like Oorali performing to the music fans of Calicut to Riyas Komu, co-founder of Kochi Biennale contributing to the wall murals and artwork in the school.
From the paved joggers’ path that line the school premises, to be used by the public to build on their cardio fitness regime, to the auditorium that not just hosts science fairs and workshops but also seminars and conferences by proficient dignitaries in their fields and a host of events, the spaces in the Karapparamba school are threaded through a line of inclusivity. On one hand, where the social responsibility takes an extrovert turn through the use of the school’s kitchen facilities as a home base for the Government’s community kitchens during COVID, the library spreads a calming aura to the readers in the evenings.
Right from the entry, the inclusivity in design is evident through a ramp that runs across the school’s premise, connecting floors vertically, evading through the trees that cross paths with it. Every feature of the design is an architectural element that functions to perfection, from the offsetted walls that act as backdrops for the stage to courtyards that are spread across the design. When the boldness of material and function is exhibited through the entrance stairway, symmetrically placed to form a panoramic view, the lightness of character is brought out in the library. Replacing stacks of wooden shelves to a glass- enclosed space, neatly naturally lit by punctures on the surface, the library becomes a focal point in the design, and the outdoor garden adjoining it provides a serene atmosphere to read and learn.


