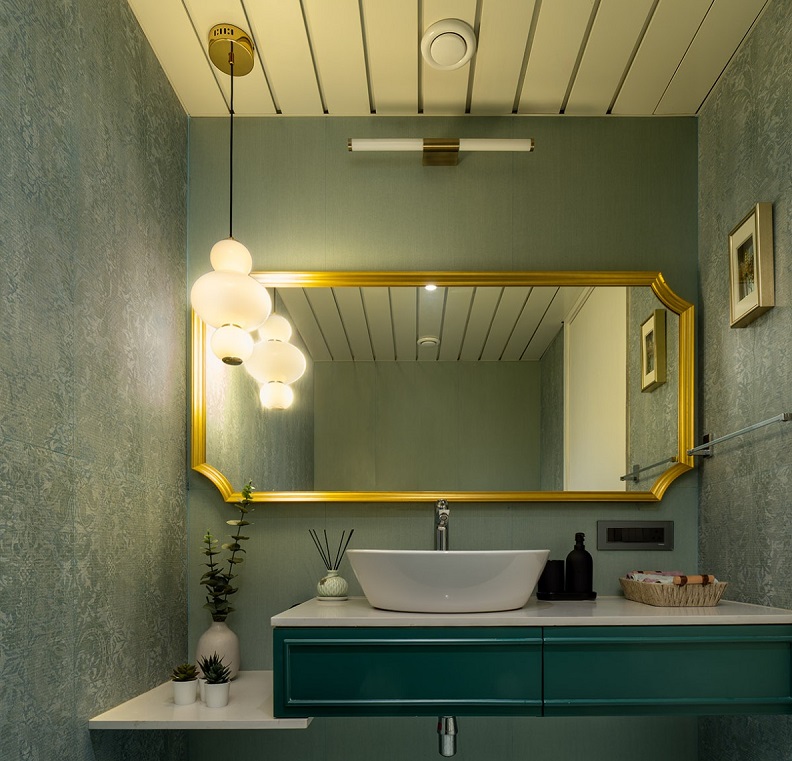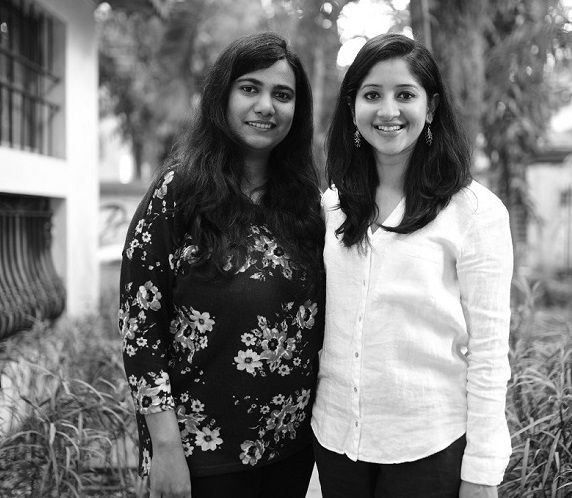Nostalgia can soften the act of dwelling. When a home is an act of place-making around objects of remembrance, it provides a womb for memories to dwell and grow, making the day-to-day less mundane and more meaningful. As designers, it becomes crucial to listen to clients’ stories and give them their rightful place in their abode. And this is where the architect as an enabler rather than an autocrat, helps in making the design process more empathetic and participatory.
The clients, both doctors, in their initial discussion with Architects Ninada Kashyap and Komal Mittal of Alkove-Design, spoke about this very request of celebrating collectibles in the design of their apartment. The 3- bedroom home in Pune spread to 2300 sq ft. was to finally give them their much-coveted space to cherish their family heirlooms. The Client, a practising cardiologist with an army background had moved all his life through a series of postings. One of his most endearing stays in Kashmir resulted in them acquiring exquisitely crafted Kashmiri walnut furniture and local crafts. The family was keen on retaining the ornate furniture, and thus the designers set out with the mission of stitching the eclectic mix of paraphernalia with compelling design gestures.

As one enters the home, emerging into focus in the entrance lobby is a Kashmiri console unit with intricate floral carvings set against an earthy wall with a shimmering gold texture. The unit exhibits an assemblage of Ganesha idols collected over the years by the family and emits an aura of positivity to welcome visitors.
The first space one inadvertently ventures into, is the study and entertainment room that invites the visitor with an interesting array of displayed objects- Client’s collection of books and curios finds its way into a custom-built shelving unit combined with a workstation. Each compartment in the unit has been meticulously assembled with detailed dimensions taken from the inventory of books and assortments of artefacts collected from diverse contexts. Another wall with a butter wallpaper and geometric patterns features native art from Australia, collected from one of the many sojourns. The space comes alive with the contrasting palette of indigo, oak and cream- the energy ideal for it to become a den to immerse in curiosity and wisdom. The visitor is led back to the passage with the glimpse of vibrant aboriginal paintings from Africa handed to the client by his father.
A seafoam-green wall with delicate mouldings beckons one into the living space. The sophisticated grey marble floor reflects light with tenderness. Sofa sets, already owned by the family, were reupholstered with fabric in a soothing colour palette of whites and beiges. Floral patterns speckled across the space bring in serenity. A circular wooden centre table custom-made by the designers set atop an indigo-crimson rug, ties the seating area into a friendly interaction space. The focal point of the dining space is the cream and gold-embellished patterned wall that becomes a memory-keeper, adorned with photographs of the family, with room for additions of newer memories and milestones. The dining set is a collectible from Kashmir, while the midnight-blue console was designed by the team with a customised swivel bar-unit embedded within.
There is an effortless elegance to the kitchen that is crafted in a soothing palette of slate grey, cream and whites. A wooden-finish tiled floor in a chevron pattern ties the space to bring visual focus. “The clients were particular about ease of use, and were eager to display her impressive crockery collection in the cabinets. Our main aim was to streamline organisation and bring clarity of function, which we also achieved by segregating this service space with glazed sliding doors. The doors could be pulled shut whenever there is a need to cut off the intensive activity from the more reposeful living space”, says Komal, Principal Architect at Alkove.
The private chambers feature a variety of palettes depending on the varying moods and persona of the user. A guest bedroom wraps the inhabitant in a sombre mood with a pastel salmon-pink wall that is articulated with gentle mouldings. The pastel hues flow into the attached powder room with an accent of textured subway tiles in a herringbone pattern, adding an element of play to an otherwise understated space. Entering the master bedroom, the mood completely shifts from suave to earthy, as though a background track of jazz had switched with ease to the melodies of the Indian classical sitar, and the heady waft of petrichor fills the senses. A burnt-orange wall emerges as the lively accent for the bed that has a contrasting headboard with an ikat pattern. A walnut settee adds regal grace and seems deep in conversation with the artistic Kashmiri embroidered tapestry mounted on the flanking wall. Drifting back into the Living space, the balcony opens out to the city view against the expansive sky.
In reminiscence, Ninada, Principal Architect at Alkove-Design expresses her thoughts about the design process, “The spaces in the home were built around cherished possessions. We understand that families come with their set of memories, and starting with a clean slate would mean erasing those narratives. So for this project, we embraced the challenge of weaving a dwelling around objects of value through sensitive and compelling design gestures.”
A home becomes a museum of memories, where the glimpse of an intricate detail, or the touch of an old surface, the silent presence of familiarity, allows the dwellers to lose themselves in the past from time to time. And design becomes the binder. Like a tapestry that grows with the warp and weft of memories- the home, with its thoughtful details, allows space for stories to evolve organically with the family.


