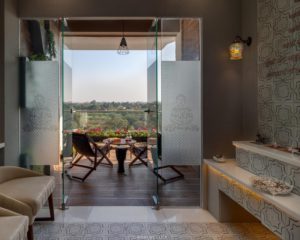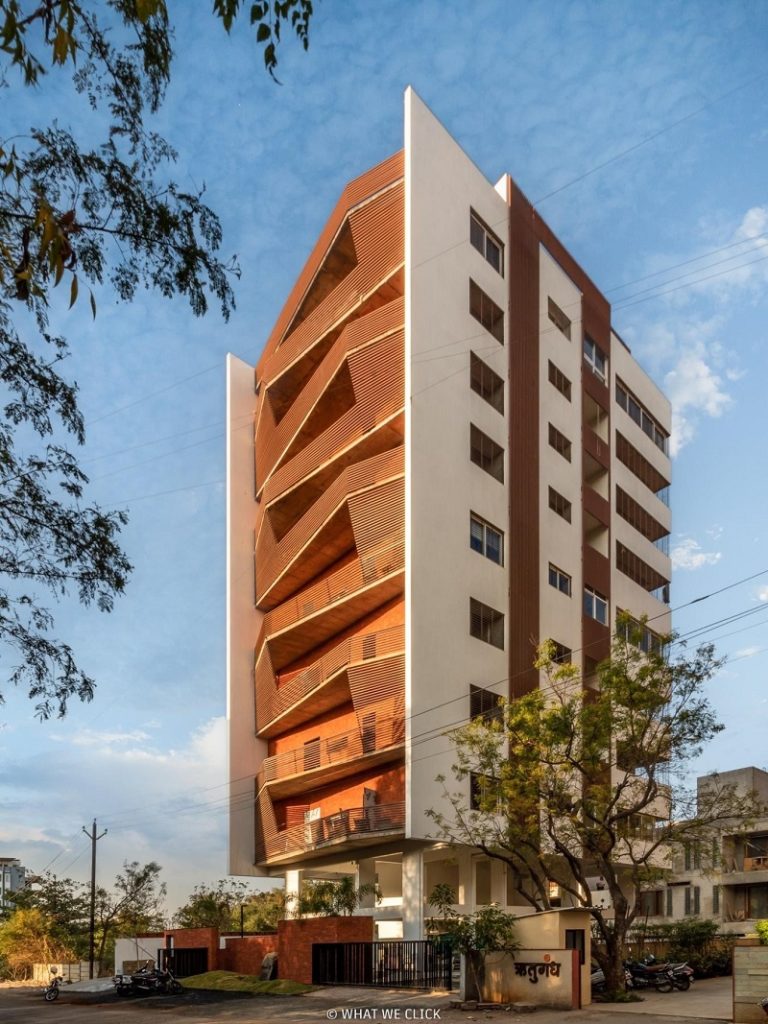This philosophy is reflected in form, function and expression in Cloud 9, a residential project of a stand-alone building in the riverfront area of Nashik that has been designed by Ar Sakhala. Nashik is an ancient pilgrim town and fast growing city set on the Godavari River. It has a long hot summer, good rainfall during the monsoons and a short cool winter.
“We design buildings and spaces with a contemporary minimalist expression. We prefer spaces with a sense of openness and filled with natural light and ventilation. We make maximum functional use of space and minimize carbon footprint. For us, it is essential to integrate functionality with aesthetics, while respecting the client’s budget”, says architect Shital Sakhala, Founder, Disha Architects, an interdisciplinary firm, based in Nasik, Maharashtra.
Cloud 9 is of ground plus eight floors and of one-floor one-residence concept. As it spans nine levels in all and offers a holistic living environment, it was named Cloud 9. The west face of the building has an interesting façade created by the attractive scheme of the terraces and railings of each floor; the other sides have simple concrete finished facades; each four-bedroom flat has spacious light-filled, well-ventilated interiors
Eight families, known to each other, took up residence in Cloud 9 in a spirit of community living while enjoying their own private homes. Ar Shital Sakhala designed one flat as his family home and this residence echoes the essence of the building’s architectural ethos and integrates the spirit of sustainability in its interiors.
Architecture: Simple and Striking
In keeping with the city’s fast growing profile, Ar Sakhal designed Cloud 9 with contemporary lines and in response to the riverfront site he designed it to offer views of the river and city from sit-outs, terraces and balconies; enjoy ample natural light and ventilation (achieved by large windows); and integrate nature as a part of the living experience through outdoor and indoor landscaping.
The building was oriented in a north-east – south-west direction to catch the breeze and light. It is rectilinear in plan and of a simple exposed brick and concrete material palette. The south-west side forms the main entrance , while the north-east side, facing the Godavari River with mountain ranges in the distance, has a sun-deck and judiciously placed large windows to enjoy the views while maintaining privacy.
While three sides of the façade are simple, its front south- west road-facing elevation makes a striking architectural statement. This side of each flat is fronted by a long, angled terrace and the series is staggered to create an interesting mass. In addition, their railings, designed with fins/slats, run across them as well as connect alternate floors thus linking levels and creating a cohesive structure.
Going beyond the façade, these terraces have been planned to provide sheltered transitional spaces between the interiors and exteriors, provide an outdoor-indoor connect, and ensure flow of light and breeze. And the shifting patterns, created by the sunlight through the fins/slats, offer a natural design element through the day and year.
The building’s mass and window openings were shaped and sized to best capture the breeze to optimize the cooling effect. Each flat has a large cantilevered deck that offers a panoramic view of the city and mitigates heat gain.
The construction used green materials to integrate sustainable features into the structure. Among them are the use of AAC blocks, an electrical solar grid, solar reflective tiles for high heat reflectance on terrace, double glazed windows, permeable paving and rain water harvesting for ground water recharge.
From the time the residents have occupied the flats these systems have offered functionality and benefits by saving significant energy and minimizing carbon footprint. The extensive landscaping with trees on the ground level, and plants in every apartment as well as in the building helps in passive cooling.Interiors: Simple, Stylish, Sustainable.

The ethos of the architecture extends into the interiors of Ar Sakhala’s residence to creatively address the requirements of members of three generations of the family. All spaces of the apartment are planned considering norms of Vastushastra, have modern amenities, and have been planned by minimizing the use of materials and dependence on artificial lights and air-conditioning. .
A sense of openness unfolds on stepping into the residence. Spacious contiguous living, dining and kitchen areas; a pooja room with an adjoining foyer and projecting deck; four spacious bedrooms with attached walk-in areas, well-equipped bathrooms and terrace or balcony offer well-thought common and private areas. The drainage and air-conditioning services are routed in toilet duct shafts, facilitating ease of maintenance and approach.
The floor space has been maximized by minimizing passages. A simple material and colour palette, and artwork has been created on-site with use of leftover material such as tiles, plywood and veneer, has minimized the use of materials. In addition, decorative elements (such as moulding to cover sections of the wall or ceiling) have been done away way and materials such as concrete slabs have been left bare and minimal creating a warm, raw, organic ambience and modernistic aesthetic in the interiors.
The views of the city, river, mountains and sky; the presence of plants; and most of all the ample natural light and ventilation enhances the natural ambience, with artificial lighting required only after sunset. Natural light washes across the exposed walls and creates a play of lines when falling through the fins/slats creates an atmospheric ambience in the interiors.
While a common ethos of grey flooring and walls defines the interiors, each room is distinguished by its distinctive details of materials, colour palette, artefacts, furniture and furnishings, accent walls featuring art by local artisans or artists and ample storage to keep spaces uncluttered. The living room has a splash of orange infusing it with verve, the parent’s bedroom is done up in beige and brown tones, the master bedroom with yellow, the daughter’s bedroom with peacock blue hues and the son’s bedroom with a pastel green tint. Of the wall art, a spiralling circle with a meditative aura painted in the master bedroom and philosophical phrases engraved on the ceiling of the son’s bedroom stand out most.
The kitchen dons a sleek look with a smart breakfast counter with an overhang partition unit and glass panel for privacy, neat counters and cabinets for gadgets. Walnut wood veneer is used as a contrast with the grey texture paint for the major areas in the house. Patterned tiles have been used in the passages to elevate the experience of moving between spaces.
The pooja room respectfully meshes traditional elements and contemporary expression. It is designed with religious verses etched on the glass doors enclosing it, white ornamental Moroccan mosaic tiles carried from floor to both side walls, a sacred Jain symbol engraved on the ceiling slab (while it was cast) and soft, indirect lighting. These elements make it a serene space for contemplation and spiritual communion, one that anchors the family, and radiates peace through the home.


