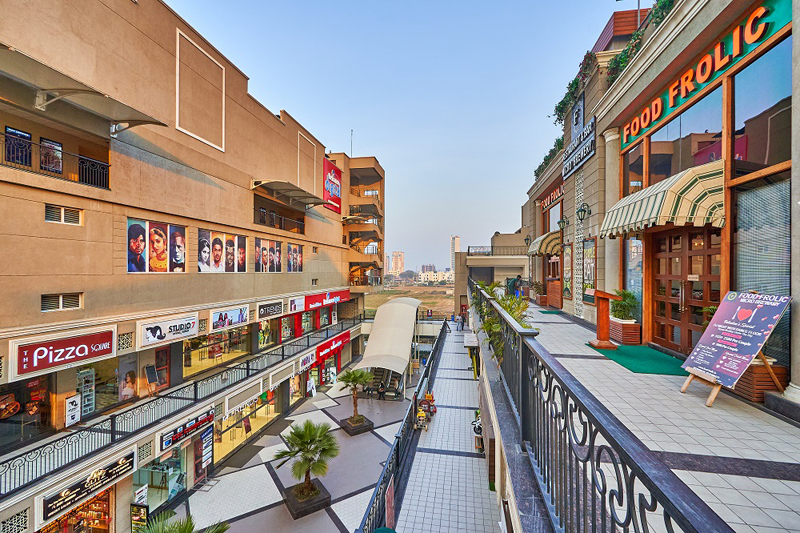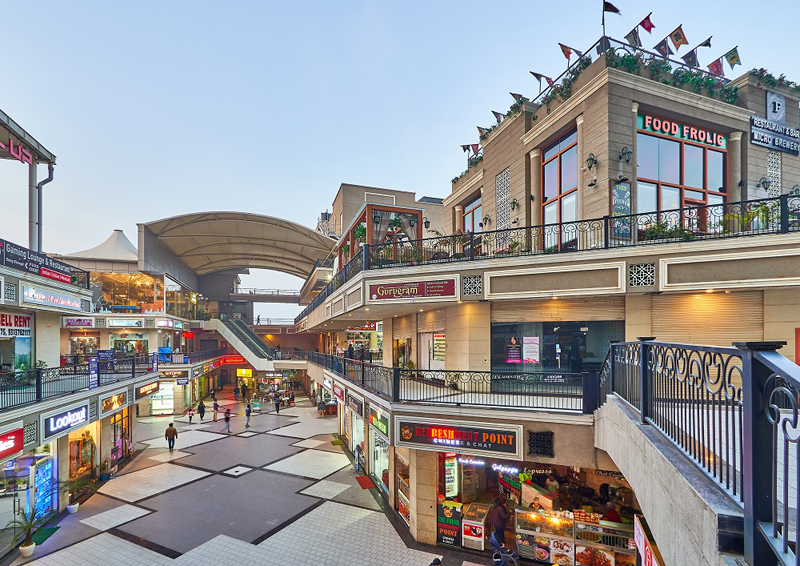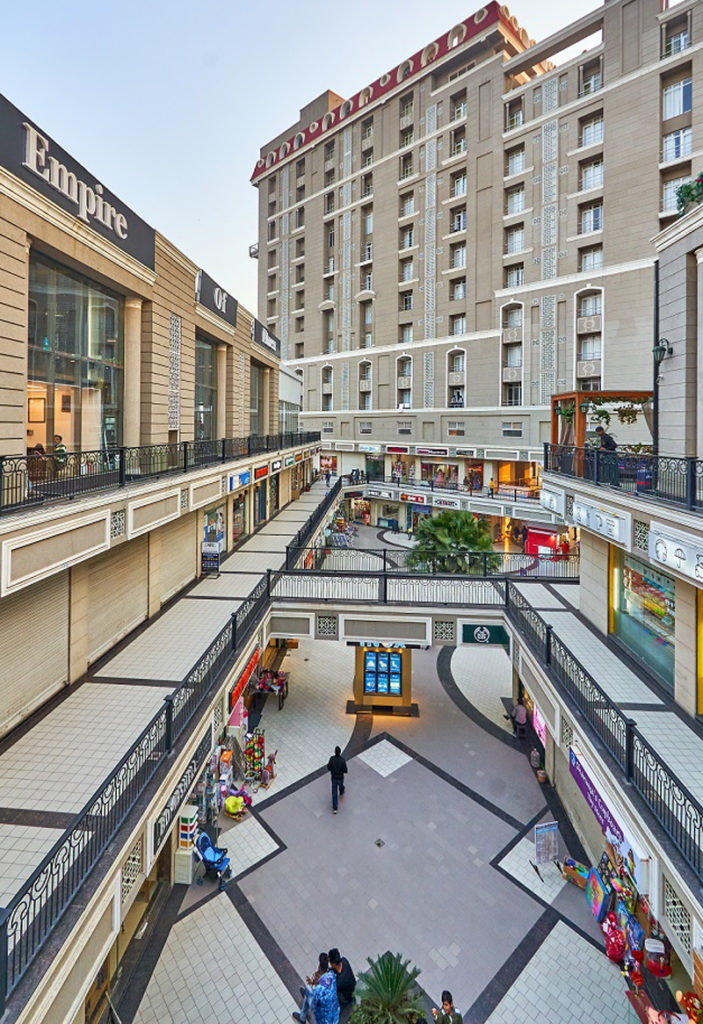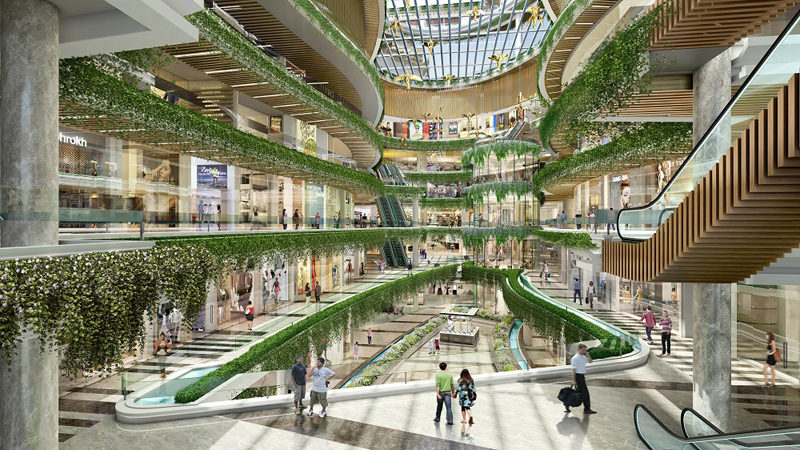Q. Important trends of commercial architecture just the way design is.
The unprecedented impact of the pandemic on all industries has shifted our approach towards creating designs that are resilient and meaningful for the future. Particularly in the retail sector, sustainability concerns are taking predominance, and the need for safer public spaces is changing its face towards an ingenious blend of traditional design principles with modern technology.
Our approach towards the design of commercial spaces needs to go beyond the box-type monotony of modern buildings and provide a sustainable and connected solution while offering ample opportunities for engagement. One of the models to explore is the open- to- sky High- street ‘haat’ experience, as it offers the best of both worlds – access to multiple retail stores and safe open spaces for customers to engage with. The interesting aspect of this model is that it has all the facilities under one roof, along with multiple galleries, piazzas and landscaped courtyards that reinforce the users’ connection with nature.
Sustainability is taking a front seat in the design of every large scale development. Thus, it is only justified that our commercial spaces follow a similar trend and come up with environmentally friendly design solutions. Moving forward, the vision for our commercial spaces will focus on developing models with respect to the environment, integrate greens, use effective ventilation systems, and improve the microclimate, helping in reducing the carbon footprint.
Q. Who and what inspires commercial architects and designers each time when they achieve ground-breaking architectural innovations that lend the fresh generation of buildings a slender and smart individuality.

Q. Tell us about your upcoming projects that are built with modern innovations in commercial architecture.
Q. How has technology facilitated the development and widespread utilisation of commercial buildings for sustainable social development?
Commercial spaces today are not just utility facilitators but also function as meeting hubs for their users. They promote interaction and offer multiple avenues within the same space that drives community development and brings people closer. Designing ‘For the people’ and understanding their use and experience of the space offers a foundation of knowledge and promotes social sustainability.
Thus, the layout of such spaces needs to be flexible to offer multiple spaces suitable for social events, exhibitions, shows, and performances. Increasingly, these spaces should allow for a convergence of various needs while ensuring safety for the shoppers. This approach has been successfully implemented in one of our projects – the ‘Sapphire’ at Gurugram, where the design is conceptualised with connected shopping streets and open courtyards to promote maximum engagement while also making it a safer option for shoppers. This also goes back to the original ‘marketplace’ design, which is dynamic and social in context to the modern retail spaces.
Q. Commercial buildings have become a focus in the area of constructive development. As professionals how have architects and designer struck a perfect balance to create a healthy built environment that enhances the natural environment? / What does the future hold for commercial architects and architectural plan that will work towards making a durable impression of ecological care, conservation of energy and value-added resource management?
- Effective ventilation systems for efficient heating and cooling
- Passive solar design features that utilise the sun’s energy for the heating and cooling of living spaces. Responsible factors include shape and form of buildings, the orientation of facades, and building design that helps in reducing the heat gain by thermal insulation of roofs and walls
- Energy-efficient lighting and smart appliances
- Water-saving plumbing fixtures
- Alternate sources of power such as solar and wind power
- Usage of non-synthetic, non-toxic, locally available materials which are generally composed of renewable resources and are environmentally responsible
- Efficient use of space
- Use of mist or water bodies to control the indoor microclimate and,
- Use of shading devices to reduce the temperature.

Q. How are the new age commercial buildings like in comparison to early times? What does the approaching times get with itself for commercial architecture, the projects?
Traditionally, bazaars and neighbourhood markets were popular among Indian shoppers as they offered an interactive experience with closely connected shopping streets and open courtyards buzzing with activity and energy. With the advent of the mall culture, commercial developments shifted to be more consumer-driven, with the need to supply products to the users in a conditioned indoor space. As designers, we feel the need to create that bridge and infuse our projects with the latest innovative technologies to ensure an exhilarating and interesting shopping experience for the Indian populace. Hence, humanizing an immersive experience becomes an integral part of future retail design.
In addition, the need to focus on a more sustainable development is not a choice anymore but a conscious step to ensure a livable environment for us and our coming generations. The road to improvising our retail spaces requires us to imbibe sustainable and biologically balanced practices in architecture and design spaces that promote a low-carbon future.
One of the significant shifts in the design strategy for large scale commercial spaces is the need to adapt to multiple needs. The pandemic saw a change in how our spaces were used, with local arenas and hotels being converted into make-shift healthcare centres. Large scale commercial complexes with column-free spaces offer us a chance to introduce flexibility into the design that can be made adaptable as per need – this could be a game-changer for the upcoming commercial projects.

