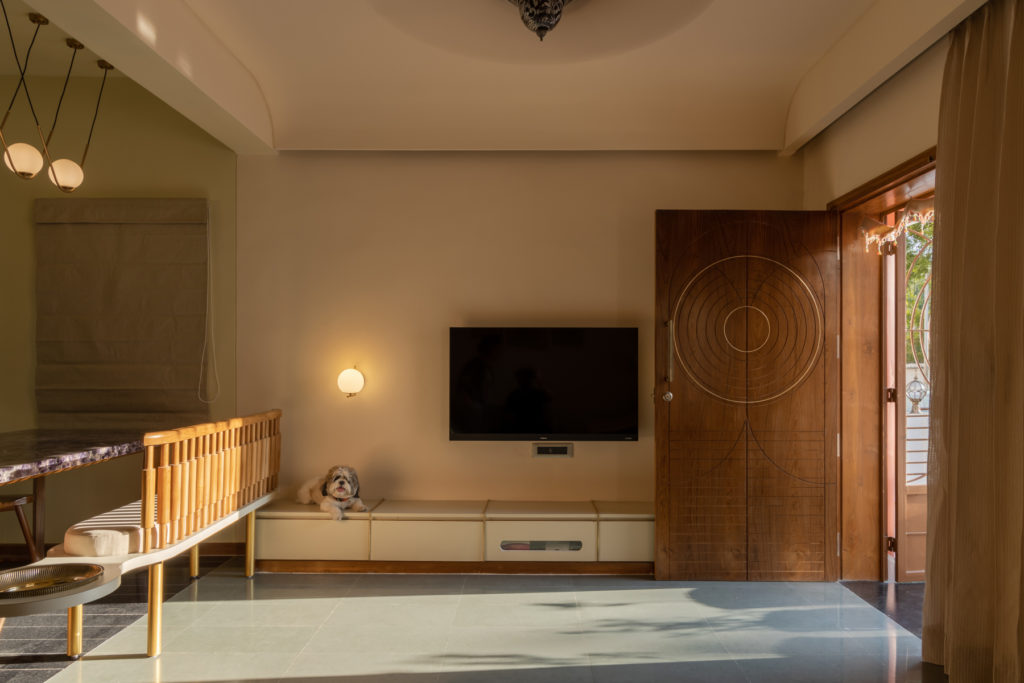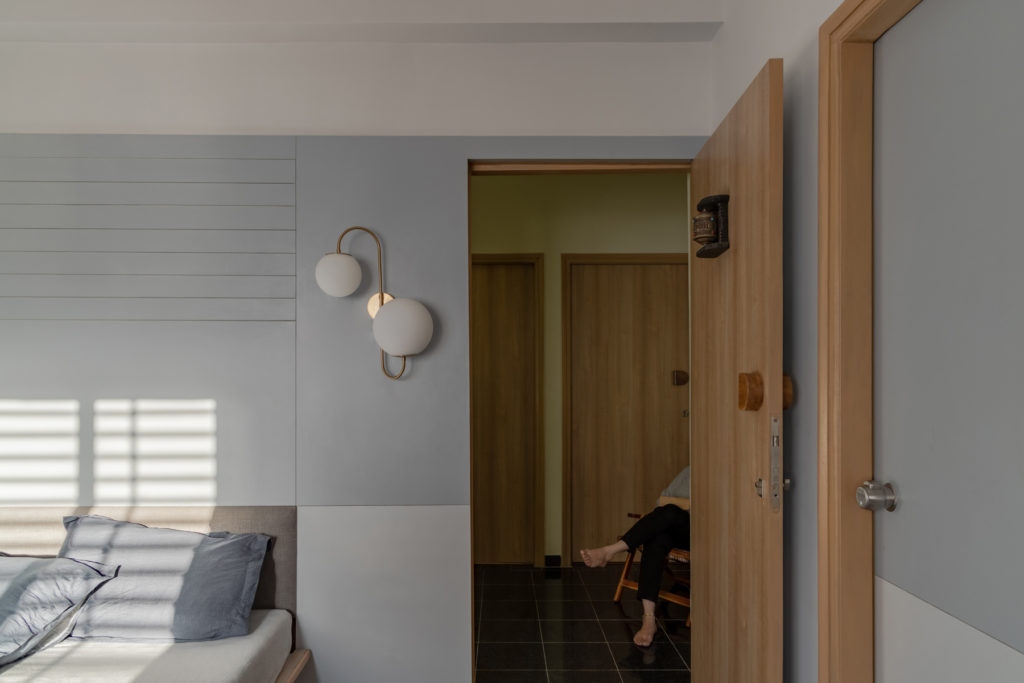Materials + Tones
Each space of the house is designed uniquely and has its own characteristic of materials and tones, that cater to the user’s aesthetics and enhances the activity, by breathing life into the spaces. The house has a strongly defined central area of circulation which opens on both sides and acts as a threshold to the private areas. Three arches complement the core area to soften the character of the house, mellowing hues from one to another.
Process + Details
DC House is located on the periphery of rapidly growing Ahmedabad city. Originally a 4 Bedroom house built around 13 years ago, it has been retrofitted into a 3 Bedroom house to incorporate the client’s requirement of a multipurpose room. The design process began with the living room and establishing the three arches as a threshold that lights up to brighten the mood. he core area engulfs a person and the private spaces personify an individual user. This individual essence has been achieved through a diverse use of materials and tones volumetrically.

Saransh is an architectural partnership based in Ahmedabad, India, operating in the fields of architecture, planning and interior design. The studio was founded in 1994 by Manish and Malini Doshi – architects, and alumni of CEPT University. Studio Saransh currently employs a team of 20 people, in addition to long-standing collaborative relationships with a number of consultants and agencies from allied fields.
With the addition of Kaveesha Shah, Malay Doshi, Mansi Mistry, and Purvi Tank we are now stepping into the next phase of our practice – expanding, diversifying and streamlining in tune with the sensibilities and requirements of a rapidly expanding clientele.



