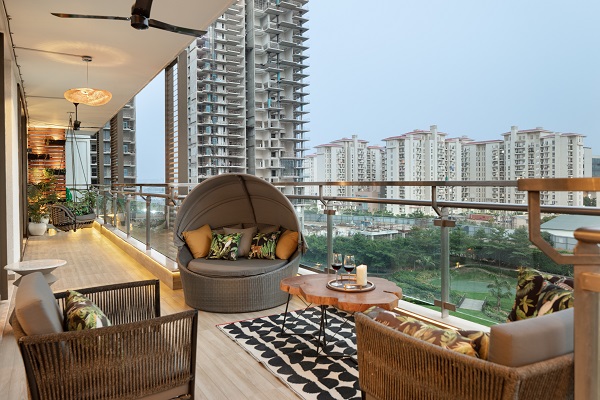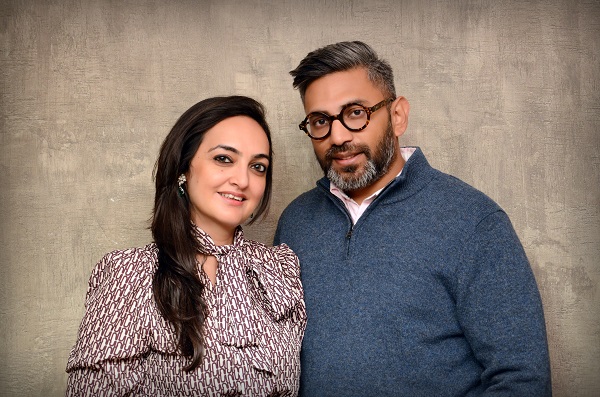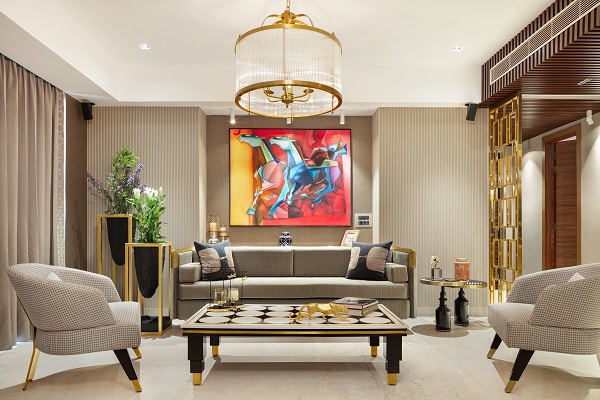The new dwelling envisioned for a family of four seamlessly reflects their personalities and aims to create a visual fusion of maximalism and functionality. The interior design intervention entailed the renovation of the existing space – a 4BHK apartment – to imbibe maximalism and bold strokes across the new 3BHK dwelling. Guided by the principles of Vastu, this residence occupies an area of 3000 sq ft on the ninth floor of M3M apartments in Gurugram.
Commencing from the main hallway on either side are the open living and dining spaces that reflect a brief of understated luxury. Recurring gold accents throughout the formal area camouflage as a binding element to the overall design. The minute details are observed in the treatment of main pillars and projections all around the house that is carefully concealed with fluted treatments and varied textures. For instance, the background wall for the art piece in the living room. Remarkable colours of grey and black, peppered with gold accents, exude luxury in the living room design. Large 2 ft fluted chandeliers add panache along with the artwork that colour blocks the entire space. Terminating at the far end of the main hallway is the pooja room, which resonates with the client’s strong beliefs in Vastu. A feature wall with lotus cut-outs in gold.

The internal layout is carefully reckoned with various storage options and open-plan furniture arrangements. A fusion of eccentric furniture pieces stands out elegantly against the neutrality of dark hues and textures. One such piece of furniture is the gold-metal dining table that lends a timeless elegance with a white marble top situated in the foreground of an entire floor-to-ceiling mirrored wall.
Adjoining the dining, the bar counter celebrates a luxurious material palette of bold-gold stoke against black marble. Without losing the essence of the original marble floors, the new interiors dazzle with a blend of lustrous finishes and dark hues.
The subtle contrasts between the personalities of the clients’ are emanated from modern luxury in the living and dining to the rustic boldness in the den area. While the master bedroom and walk-in closet are augmented with comfort and intimacy, playfulness and pops of subtle colours are brought to life in kids’ bedrooms and play areas. Adorning a muted scheme of colours and warm textures, the master bedroom abstains from maximalism – seen in the common rooms – to contemporary design concepts.

Celebrating the homeowner’s start as a nuclear family, the design narrative can be transcribed as an extension of each member. Imbibing maximalist design ideas, the home reimagines spaces of luxurious living.


