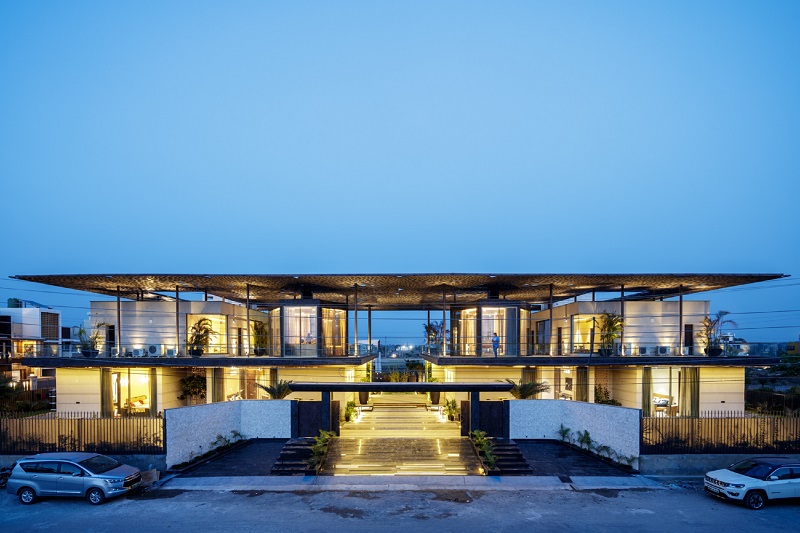The House Under Shadows, an integrated double-family residence in Haryana, exhibits a nature-inspired, near-net-zero design that reformulates the idea of ‘India-Modern’ and enables sustainable living.

Located in the historic city of Karnal, a part of the NCR (National Capital Region), the House Under Shadows is a 1672-sq.m residence nestled below the sweeping shadows of the day.
The client’s brief called for an expansive two-unit residence for two brothers and their families that characterizes sustainable living in the lap of nature and be openly guided by design to find the rhythm of movement and activities within the house. In response to this, the house fuses two single-floor units through a common façade and a seamless double roof that creates a sense of visual cohesion through its horizontal emphasis. The architect had a zero-energy approach towards the vision and the design was inspired by the proximity and architectural elements of a palatial hotel in Karnal – Noor Mahal’s ‘chowk’ and ‘chhatris’ which are elements derived from the traditional Indian ‘havelis.’ This in relation to the extreme weather of North India that has led to the integrated design of the south-facing double-residence.
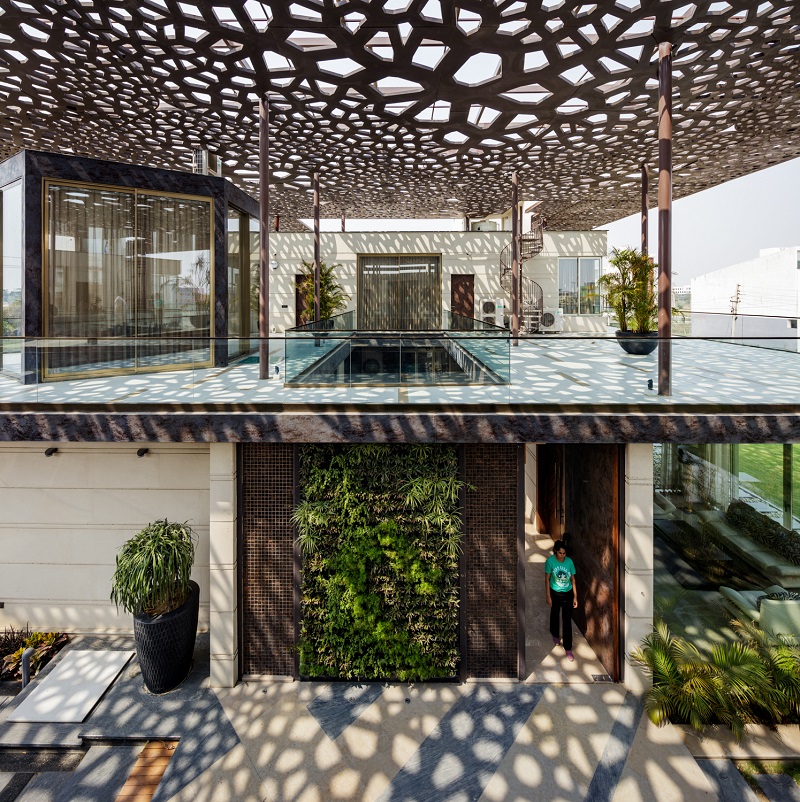
Design and Planning
The design takes shape with a common entrance space embraced between two boxes that represent the two units, following a mirroring process thereafter and throughout. The units are punctured with two chowk-inspired rectangular courtyards, each in the form of pools that act as heatsinks. This is balanced by immediate cantilevers that run along the units, shielding internal and external walls with shade; the cantilevers also enable transition spaces across. The cantilevers and the courtyard areas facilitate social cohesion and seamless movement between spaces that steers one away from the sense of confinement typically felt within walls.

Interior Layout
The layout of the expansive units accommodates cross-ventilated and naturally-lit interior spaces with night-time areas (sleeping spaces) oriented towards the south-west and day-time areas (living spaces) towards the north-east. In other words, bedrooms have glazed windows in the north-west which allow minimum heat and glare, thereby creating a calm oasis for unwinding, while offering broad views of the outdoor landscape. The living spaces are shielded from the harsh south-west sun and open out into the courtyard to allow for abundant ingress of natural daylight. Other areas include the kitchen and utility, bar, powder room and servant’s quarter with the vertical circulation element – staircase positioned at the centre of the south-west side. The first floor accommodates a bedroom with toilet, lounge, powder room, pantry, store, and a multipurpose hall. The design of the multipurpose hall draws inspiration from the ‘chhatris’ that are elevated, and dome-shaped pavilions found in traditional Indian architecture.

Sustainable Strategies and the Double Roof
The central courtyard area with the pool is embraced by stone-clad walls that provide mass insulation and vertical greens that avoid heat island effect. The pool acting as a heat sink absorbs heat during the day and releases it to the night sky, thereby lowering the net heat gain. The radiant heat of the waterbody participates in the process of photosynthesis of the surrounding vertical greens through evapotranspiration. An aesthetic perspective – the surrounding walls render a beautiful reflection of the water body. The green landscape extends vertically on the inside and horizontally outside the built footprint.
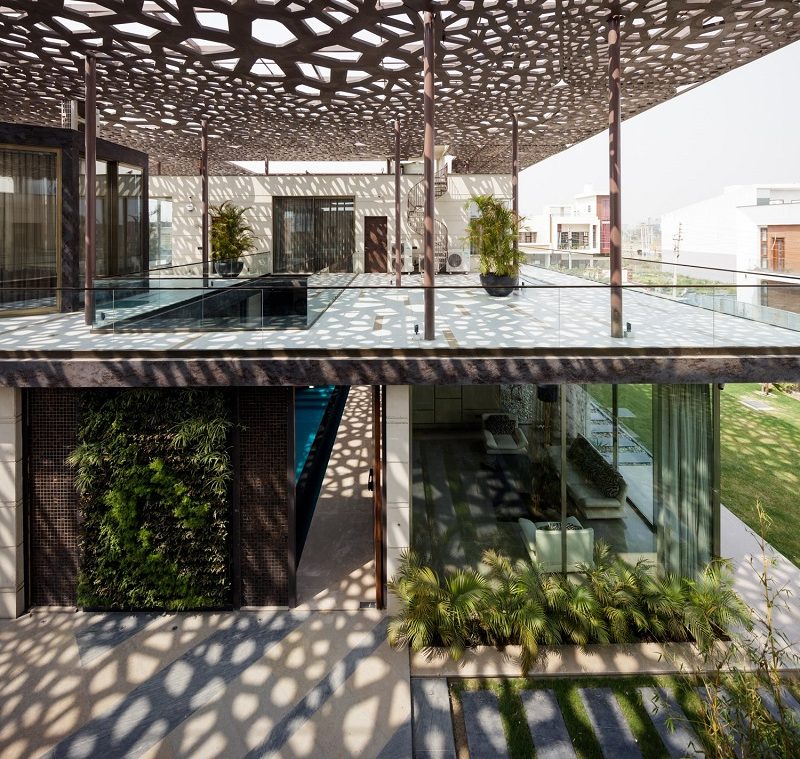
The design highlight is the parametrically crafted, omnipresent double-roof that canopies the vast footprint of the double unit structure to create two individual units that allow for privacy yet come together as one cohesive residence where an ingenious double roof structure serves the purpose. A solid wooden roof and an extensive pergola runs along the length and breadth of the house. While the wooden roof acts as the primary envelope of the house, the omnipresent pergola has many aspects to it; It constitutes a Voronoi pattern – the pattern observed from the trees, branches and leaves in a forest towards the sky from a human scale that casts shadow patterns and filtered light accordingly. This is in contrast with the geometrical pattern that cuts the fluidity of the house.
The Voronoi patterned double roof is made of FRP (Fibre Reinforced Polymer) that is fabricated through digital modelling using parametrics, placed in site on the underside of an extensive primary MS framework that transfers the weight through the steel columns. This pergola achieves reduced solar direct and diffused radiation by 50%. The organic shadow pattern is dynamic with the diurnal and seasonal changes experienced within the house that casts an ephemeral play of light and shade in the interior spaces.
The pergola also allows the underlying wooden roof to be utilised as a semi-outdoor space above the house, providing panoramic views of the low-lying and green spaces of the neighbourhood, while revealing the scale of the roof.

The addition of the roof canopy has resulted in 50% reduction in direct and diffused radiation. This has led to an equally significant consequent reduction in heat gain, and cooling loads making the design both sustainable and energy efficient. The roof material has a minimal 0.4 value of thermal transmittance, further preventing the ingress of heat to the built structure. The annual cooling load went down from 76 kilowatt-hours per square meter to 53 kilowatt-hours per square meter – indicating a 20% reduction.
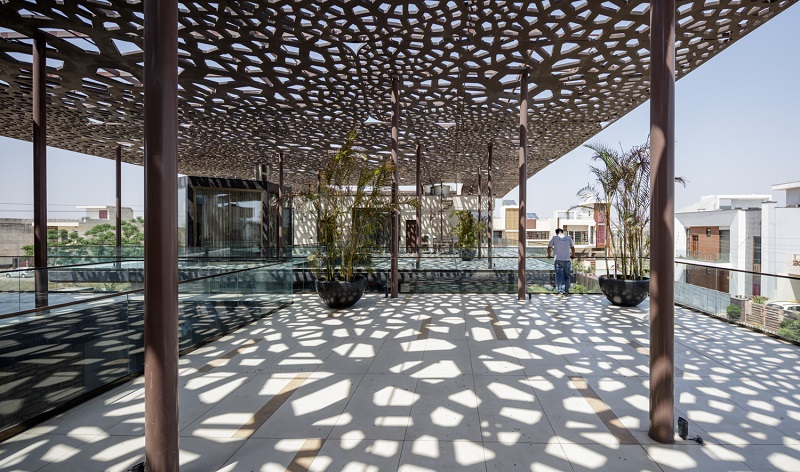
Material Palette and Architectural Details
An environmentally conscious approach towards the design is evident through the use of local materials with low embodied carbon and neutral tones that enable heat reflection, which reduces mechanical cooling loads while creating visual lightness in elevation. The walls are dry clad with Gwalior mint stone to enhance thermal mass performance and create a unique finish. Additionally, a leather finish on stone is provided to render a natural texture on the stone. A natural wooden ceiling imparts a sense of warmth to the free-flowing open spaces and glazed interiors. The overall aesthetic is enhanced by using solid Indian wood to highlight the continuous, seamless canopy of the roof. While windows are made of aluminium glazing and span floor to ceiling to render them invisible, the interior furnishings and artwork are all cohesive to the earthly palette of textures and colours. Since the design demands a specific door-height ratio to remain true to the scale of the entire project, the pre-polished Indian veneer doors are assembled on site.
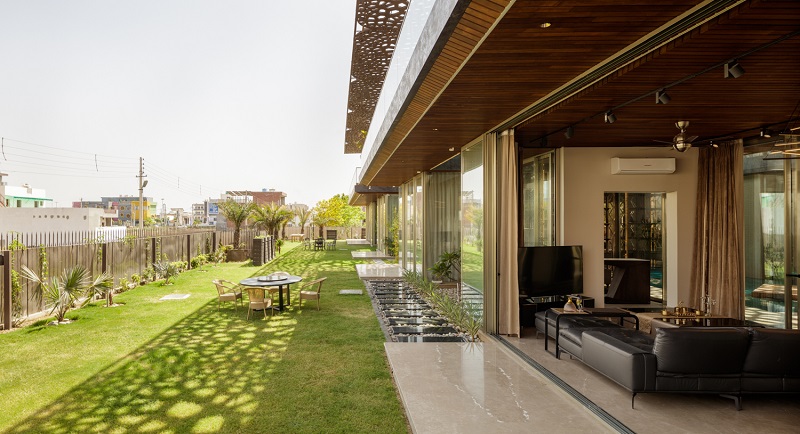
The House Under Shadows is a prominent near-net-zero double-family residence that redefines the ‘Indian-Modern’ taking cues from the vernacular and nature’s self-forming elements and patterns like Voronoi that minimises energy consumption throughout. The playful dance of shadows inside the spaces truly captures the essence of the brief ‘sustainable living in nature’ and finesse in the execution of the design.
Project Information Sheet
Typology: Residential
Name of the Project: House Under Shadows
Location: Karnal, Haryana,
Name of Client: Mr Sahil Gandhi
Principal Architect: Zero Energy Design Lab
Design Team: Lead: Sachin and Payal Rastogi
Site Area (sq ft & sq m): 16,216 sq ft
Built-Up Area (sq ft & sq m): 1672 sq.m
Start Date:March 2018
Completion Date: March 2021
Photographer: Noughts and Crosses | Andre J. Fanthome
PRODUCTS / VENDORS
ACP / Glass / Concrete :
Sanitary ware / Fittings : Kohler
Flooring : Italian marble
Furnishing :Design n decor
Furniture : Ikea,Neocha etc
Air Conditioning : Daikin
BMS : NA
Lighting : Philips
Paint : Asian Paints
Arts / Artefacts : Various local sources
Elevator : no elevator
CONSULTANTS
Structural : Design Solutions
Mechanical : ZED Lab
Electrical :ZED Lab
Civil : Client
Landscape :ZED Lab
HVAC :ZED Lab
Plumbing :One Design Consultants
PMC :ZED Lab
Facade :ZED Lab
Engineering :ZED Lab


