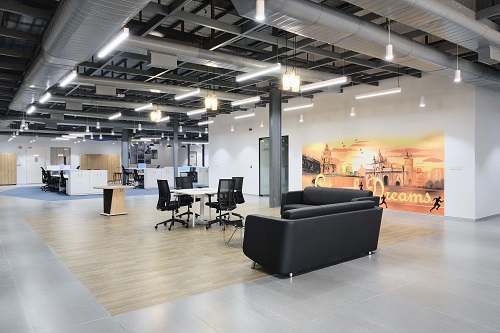Godrej Interio, one of India’s leading home and office furniture brands and a part of Godrej & Boyce, a company of Godrej Enterprises Group, has successfully completed the interior work for Skechers National Distribution Center (NDC) office and amenity block. This project marks a significant milestone as Skechers establishes its first proprietary warehouse in India, notable for its 18-meter height, making it one of the country’s largest facilities of its kind.
The project, located at Lodha Industrial Logistic Park Phase-II A1 Block, Narhen, Taloja MIDC, Navi Mumbai, spans 48,670 sq. ft. Godrej Interio’s Design & Build Projects team was tasked with creating an innovative and functional space that aligns with Skechers brand identity and operational requirements. The key innovation in the project was the implementation of a MS grid structure at 3.6 meters height, creating a functional space for service installation and maintenance while achieving the required 6.4-meter ceiling height.
Swapneel Nagarkar, Sr. Vice President & Business Head, Godrej Interio said, “This collaboration with Skechers exemplifies our commitment to delivering exceptional Design & Build solution across diverse sectors. With the office space market in India’s top eight cities reaching a record 34.7 million square feet in the first half of 2024—a 33% year-on-year increase—and projections exceeding 70 million square feet by year-end, we are strategically positioned to capitalize on this growth. We are actively enhancing our team’s capabilities, skill sets, and technological infrastructure to execute fast-track projects efficiently. Our expertise spans various sectors including offices, healthcare, education, retail, transportation hubs, and specialized facilities such as data centers and museums. This comprehensive approach enables us to meet the evolving needs of both government and private sector clients, reinforcing our role as a key player in India’s commercial real estate landscape. Currently, our Godrej Interio Projects contribute 26% of our turnover from the B2B segment and is poised to grow at a CAGR of 30% until FY25.”
Key Highlights of the Project:
- A grand reception lobby featuring a soaring double-height ceiling, setting the tone for the entire space.
- Modern industrial concept throughout the office, with corrugated sheet cladding for meeting rooms and a dynamic interplay of colors and forms.
- Strategically designed cabins offering a view of the warehouse, aligning with Skechers emphasis on sports and activity.
- A captivating cafeteria with thoughtful furniture arrangements, space-saving décor, green elements, and kitchen props.
- Adherence to IGBC and green building guidelines, ensuring sustainability and cultural appropriateness.
The comprehensive scope of work included interior solutions such as masonry work, partitions, doors, MS works, painting and coatings, flooring, wall claddings, paneling, ceiling installations, vinyl graphics, logo implementations, acoustic treatments, landscaping, and green walls. The project also encompassed specialized areas including the cafeteria and sanitary facilities, as well as furniture and MEP systems including plumbing, HVAC, mechanical ventilation, and electrical infrastructure.
Godrej Interio has solidified its position as a leader in creating innovative, functional, and aesthetically pleasing spaces for global brands entering the Indian market, having executed over 1500 projects spanning more than 100 million sq.ft. across diverse sectors including Corporate Offices, Government facilities, Banking, Infrastructure (Metros, Airports), Museums, Auditoriums, Healthcare, Hospitality, Warehouses, and Retail spaces. Offering comprehensive solutions such as General Contracting, Turnkey projects, and Design and Build services, Godrej Interio stands ready to deliver world-class interior solutions that meet the unique needs of each client as companies continue to invest in state-of-the-art facilities in India.


