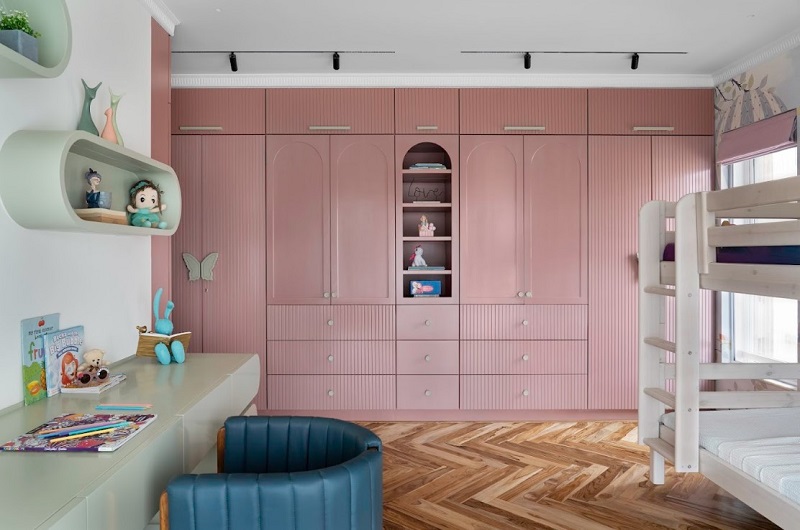Bespoke speaks louder than factory-made. With over 95% of the house made to suit the design language, Romit Savla of Soch Design Studio creates The Crescendo House, making a strong case for experimental design in the interior realm. The house evidently provides a frequency that resonates with its residents—just the way the client wanted. The project presents an interesting exploration of natural materials, featuring teak wood and natural veneers. Geometries seen around the house seem to effortlessly blend in with the classical elements, of columns and wooden moldings. Together, the thoughtful interventions break the dominance and monotony of moldings that run through the lengths of the walls. The furniture pieces that go perfectly well with the walls and the sublime flooring are finished in pastels and brass to effervesce a subtle yet striking matt gold touch. The outcome is a testament to the successful experimentation of design elements and materials, showcasing the potential and role of the Japandi-style in creating tranquil spaces.
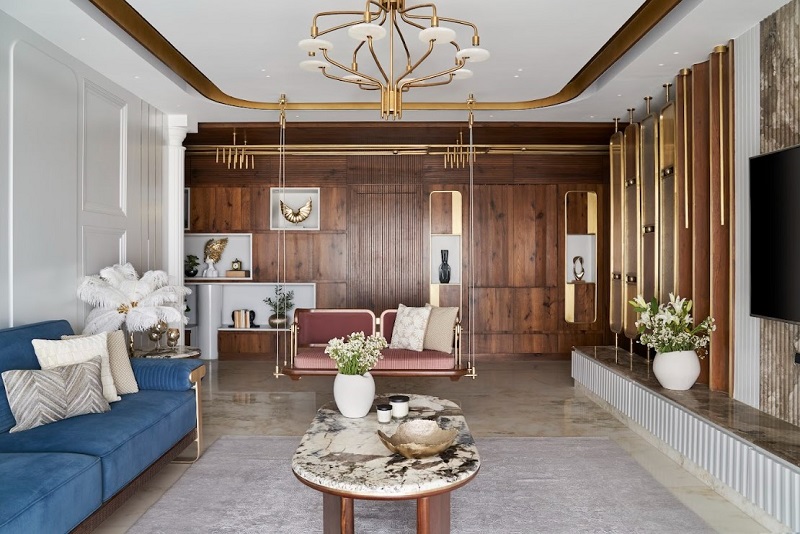
Located in the prime location of Juhu Vile Parle Depot (JVPD) in Mumbai, The Crescendo House enjoys a sprawling area of 1975 sq ft for a family of five. It includes three bedrooms: a parents’ bedroom with Zen furniture, a master bedroom with tints of luxury and sophistication, and a daughter’s bedroom creating just the perfect space for a young girl to grow and thrive. The living room has a constantly evolving and unique design that utilizes a mix of materials and design elements whereas the kitchen is conceived with a minimalist approach, incorporating only two elements, namely quartz and single green colour polyurethane painted furniture.
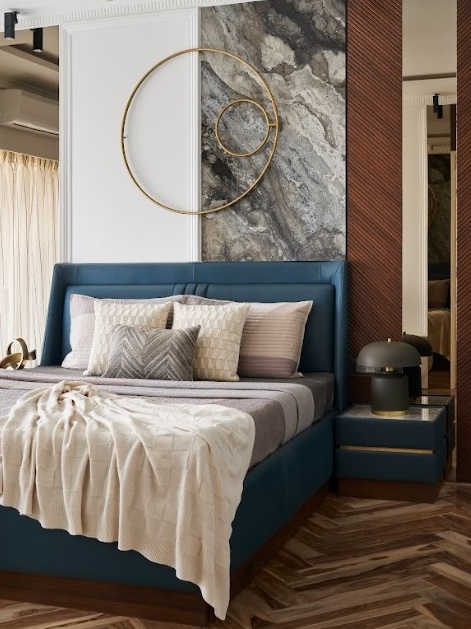
Enter the living area and one cannot help but notice the 45-foot-long brass light fixture that greets well in the living room passage; the light fixture speaks for itself as a true epitome of excellence. The graceful Zen-style furniture is designed to create a featherweight, pleasing atmosphere in the living room. White marble flooring adds a luxurious feel to the space when the neutral colour palette of wood, brass, and marble combined with minimalist Zen furniture pieces create a calming and inviting environment. The back flappable swing in the centre adds a unique touch, and the dining table and chairs have intricate details with a blend of wood, brass, and polyurethane layers. Along with the look and feel of it, storage solutions with solids and voids to display artefacts and souvenirs are incorporated into the design. Overall, the living room is a true work of art, visually appealing, functional, and inviting.
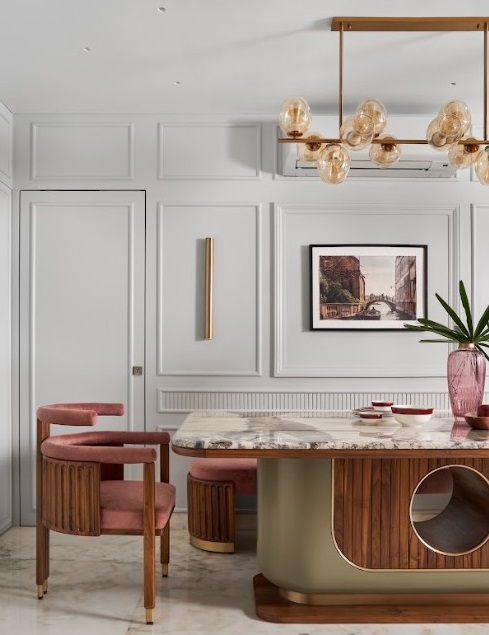
The Japandi-inspired bedroom is used by the elderly couple. It is this bedroom that is deliberately designed in a way that calms the user down from the get-go. A catalyst is put in place—skillful incorporation of cane and veneer into a seamless material against the beige color scheme, along with the uniquely designed decor lighting make up the overall calming effect. The walls have a natural textured finish and wood is used throughout to add warmth and natural touch. It’s a perfect space for relaxation and rejuvenation.
This daughter’s bedroom is a beautiful, subtle yet playful canvas, justifiably suiting what a young girl dreams of. The furniture in pastel mauve and green tones, the parquet wooden flooring, and the eclectic scenic wallpaper set the stage for all dreams to come true. The master bedroom is dressed with brass accessories, leather upholstery, parquet wooden flooring, colored mirrors, and moldings. It maintains an overall classical theme with soft pastels and muted greys.
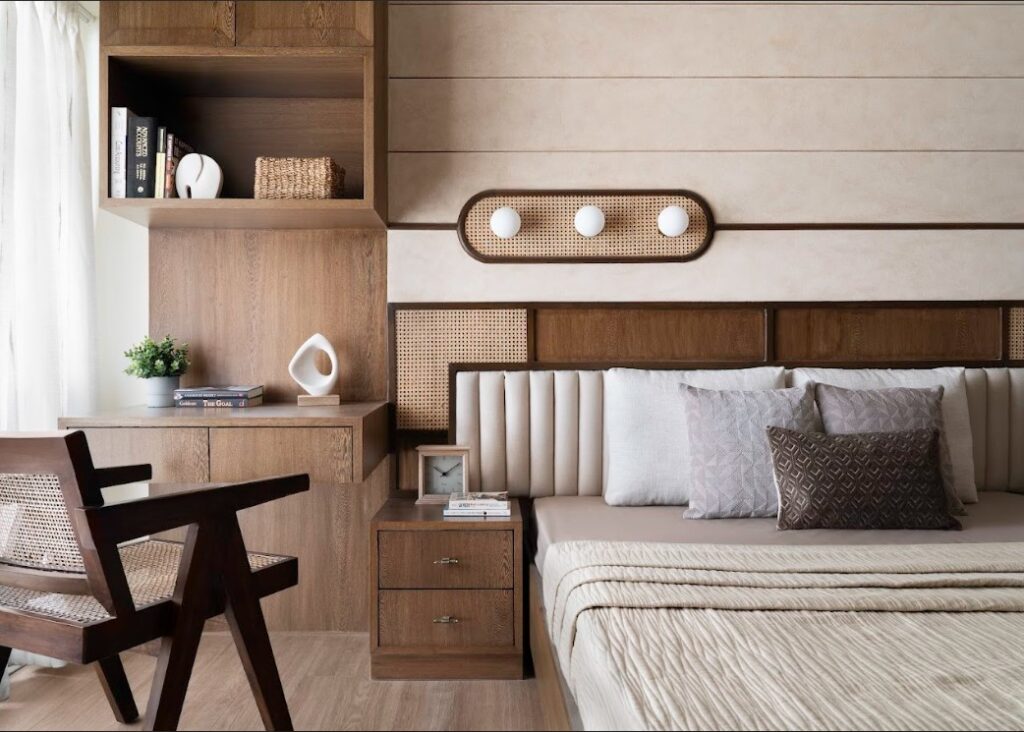
The choice of a monochromatic palette allows for a sense of coherence and uniformity, while the intricate detailing on the furniture imbues it with a sense of bespoke craftsmanship. Overall, the design evokes a sense of simplicity and understated elegance, hallmarks of contemporary architectural aesthetics.


