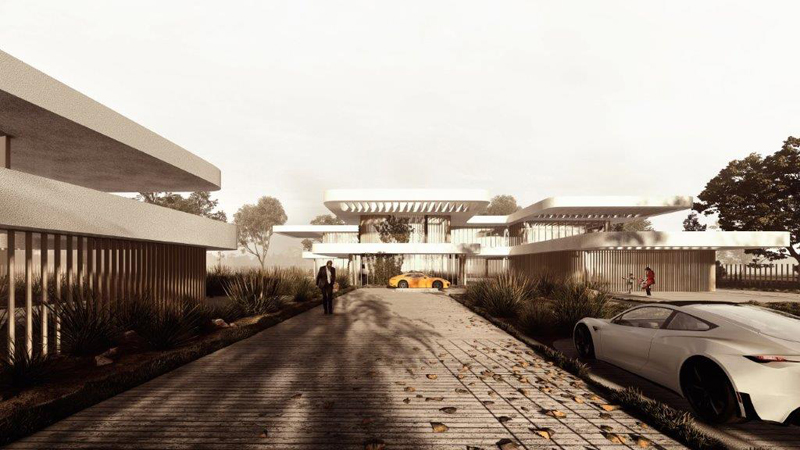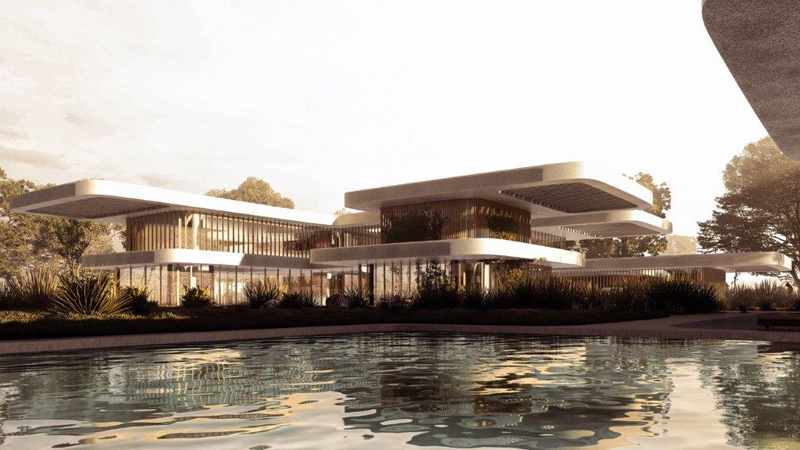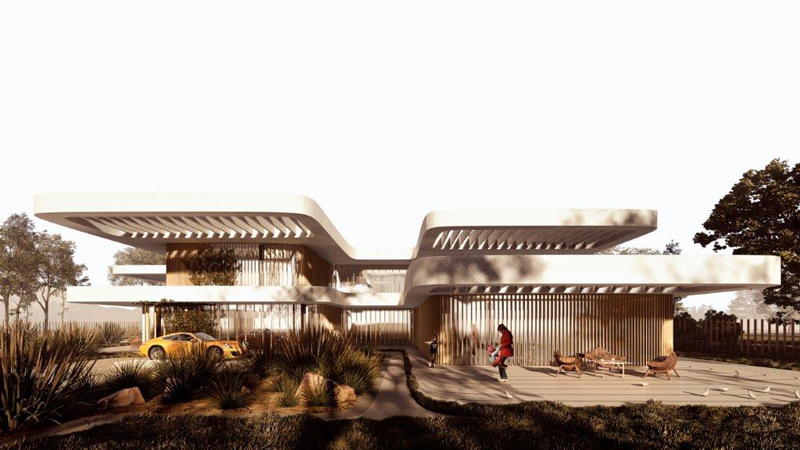Architecture / Interiors / Landscape: Studio Symbiosis
Site Area: 1 Acre
Built-up Area: 1100 sqm Villa, 180 sqm Gym/Shop
Location: Hyderabad, Telangana, India
Start Construction: 10th August 2020
Team: Amit Gupta, Britta Knobel Gupta, Gaurav Gupta, Amit Agrawal, Sonal Dongre Jain, Kartik Misra, Jitendra Farkade, Vedant Sangal, Anjan Mondal, Chaithanya Goyal, Govinda Dey, Deeksha Lalwani, Bhanuja Dora, Chinmay Chowdhary, Harshi Garg, Gagandeep Singh Virdi
Floating Terraces is a villa nested in nature, whereby the form delineates to create a series of outdoor courtyards to create intimate relationship between the built and landscape. A series of floating cascading terraces extend the indoor living to comfortable outdoor spaces yet protecting the residents from the harsh climatic conditions of the city of Hyderabad.
The organization of the villa and movement through spaces are designed to create varied levels of privacy and create differentiated relationship to the landscape. At the heart of the villa is a double height living space that spills over into the kitchen, library, formal drawing and outdoor landscape. Bedrooms are flanked along this central living space, designed as intimate spaces, with each bedroom having its own outdoor courtyard.
Accessed through an intimate courtyard, the villa opens up into a grand double height family living. From the entrance itself and from the family living, the view opens up into 4 different green courtyards where the plantation flows inside and give you a feeling of being connected with nature. This spatially spills over the indoor living spaces into outdoor semi covered spaces and further into open green.
Each bedroom has three sides view into the garden. These bedrooms have each an outdoor courtyard, thereby creating a module of indoor outdoor space and giving each family member a sense of privacy in their own small garden space adjoining the bedroom.
The formal ideation is to create a series of floating terraces along with semi closed courtyards. A nine grid square plan was the starting point of the design, that was derived from Vastu Shastra (traditional Indian system of architecture) and was then modulated by creating the alternating periphery grids into outdoor courtyards. This gave us a formal expression of an undulating form where the built and landscape interact with each other.
The deep cantilevers are an expression of freedom of living where you are not restricted to indoor living in the hot climate of Hyderabad. Also they ensure that the summer sun is restricted from entering the villa indoor spaces and during winter months, the residents can enjoy the warmth of the sun.
Vertical wooden fins wrap around the building, on the premises of heat gain and visual porosity required inside the house. A delineating fluid transition has been designed for these fins, to create a sense of a whole, rather than parts, which is reflected as in the image of the villa.
Exposed concrete, natural wood, green and water are the four elements used in the design. Each one is used to provoke the senses of the residents. Use of rough fare faced
The villa has an outhouse which houses, a gym, pool, spa and outdoor kitchen for celebrity chefs to display their culinary skills.
The villa has been designed as a canvas for the residents, which acts as a background for them to adapt the spaces to their aspirations.

