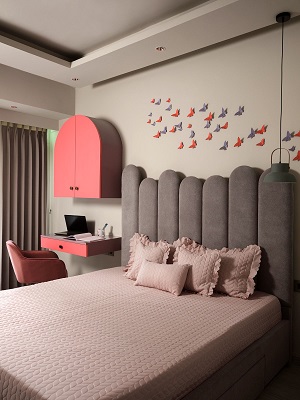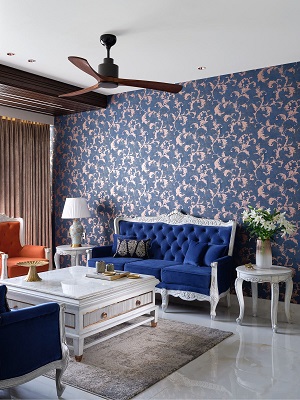In this Delhi apartment, colour and textures take supremacy. This apartment spreads across an area of 2500 sq. ft and consists of a living room, a dining room, and three bedrooms, each featuring a balcony. The architect derives inspiration from the phenomenon of blossoms while keeping in mind the client’s preference for a design that is minimalistic with a few notable highlights. As a result, the design concept aimed to blend modern and European Cornish styles to complement the old furniture that the family already owned. Upon entering the home, one is greeted into the living room, which is a spacious area decorated in both muted and bright hues. The bold monochromatic color scheme is balanced by the effulgent upholstery that absorbs sunlight coming in from the large windows, giving the room an open and luminous feel.
By intentionally collecting and artfully displaying antiques that hold personal significance, the inhabitants of the home have created a space that reflects their unique stories. These cherished items are artfully arranged throughout the house, enhancing the character and charm of the space.

The dining space has a relaxed atmosphere, perfect for informal meals. It is a cozy, integrated area that seamlessly extends from the living space, allowing for shared gatherings. Additionally, the dining area features a versatile bar and crockery console, designed to meet the needs of the family’s frequent home get-togethers.
The master bedroom harmonizes with the overall decor by utilizing muted tones, minimalist finishes, and abundant natural light. Nonetheless, the space incorporates eye-catching wall art with bursts of bold, intense colors, along with comfortable furnishings and plush fabrics, which lend a diverse and eclectic vibe to the room.
The bedhead wall, featuring a feathered texture in earthy tones, provides a serene and nature-inspired setting for the pleated orange bedback in the primary bedroom. This creates a tranquil ambiance amidst the urban environment. Additionally, the space is elevated by subtle touches of gold throughout the decor and pendant light, adding depth and drama to the room.

The daughter’s room breaks from the norm of decorating with fictional character themes and instead incorporates subdued wallpaper with minimal yet interactive decor to fashion a distinctive space. The room is painted in a timeless pastel pink, with furniture and storage units in the same shade. Despite its simplistic appearance, the space deviates from the typical bright and colorful ambiance found in children’s rooms, as the client intended for a more enduring theme suitable for all life stages.
The RK Puram residence is a perfect manifestation of an easygoing, minimalist, and vibrant design. The gentle warmth added to the overall ambiance of the home accurately reflects the trust that the client placed in their designers. The designers’ precise interpretation of the client’s requirements resulted in the creation of a lively and calming living space, allowing one to instantly relax and unwind after a long day.


